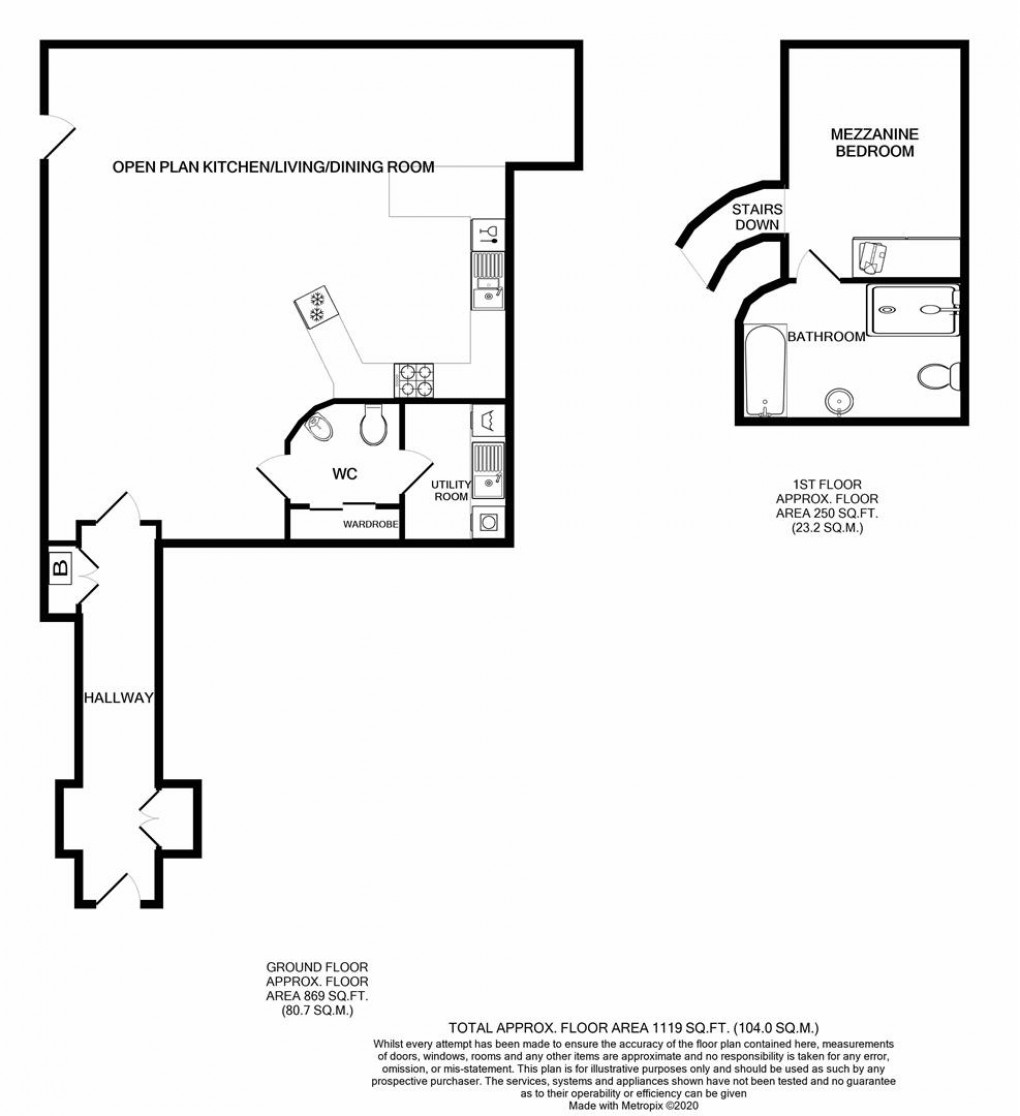Share:
Description
- 1 Bed Duplex Apartment
- Spectacular Accommodation
- Open Plan with Double Height Ceiling
- Superb Architectural Features
- Presented to an Exceptional Standard
- Direct Access to Gardens
- Secure, Gated Development
- Convenient for High Street & Amenities
- Garage & Parking
- Ideal for a Professional Person/Couple
Reception Hall/Gallery (10.41m x 1.42m) Lounge/Dining/Kitchen (9.70m x 9.30m) Cloakroom/WC (2.03m x 2.36m (max to back of 'robes)) Utility Room (2.44m x 1.83m) Mezzanine Bedroom (4.83m x 3.91m) En Suite Bathroom/WC (3.96m x 2.34m) Garage
Floorplan

EPC
To discuss this property call us:
Market your property
with Goodfellows Estate Agents
Book a market appraisal for your property today.
