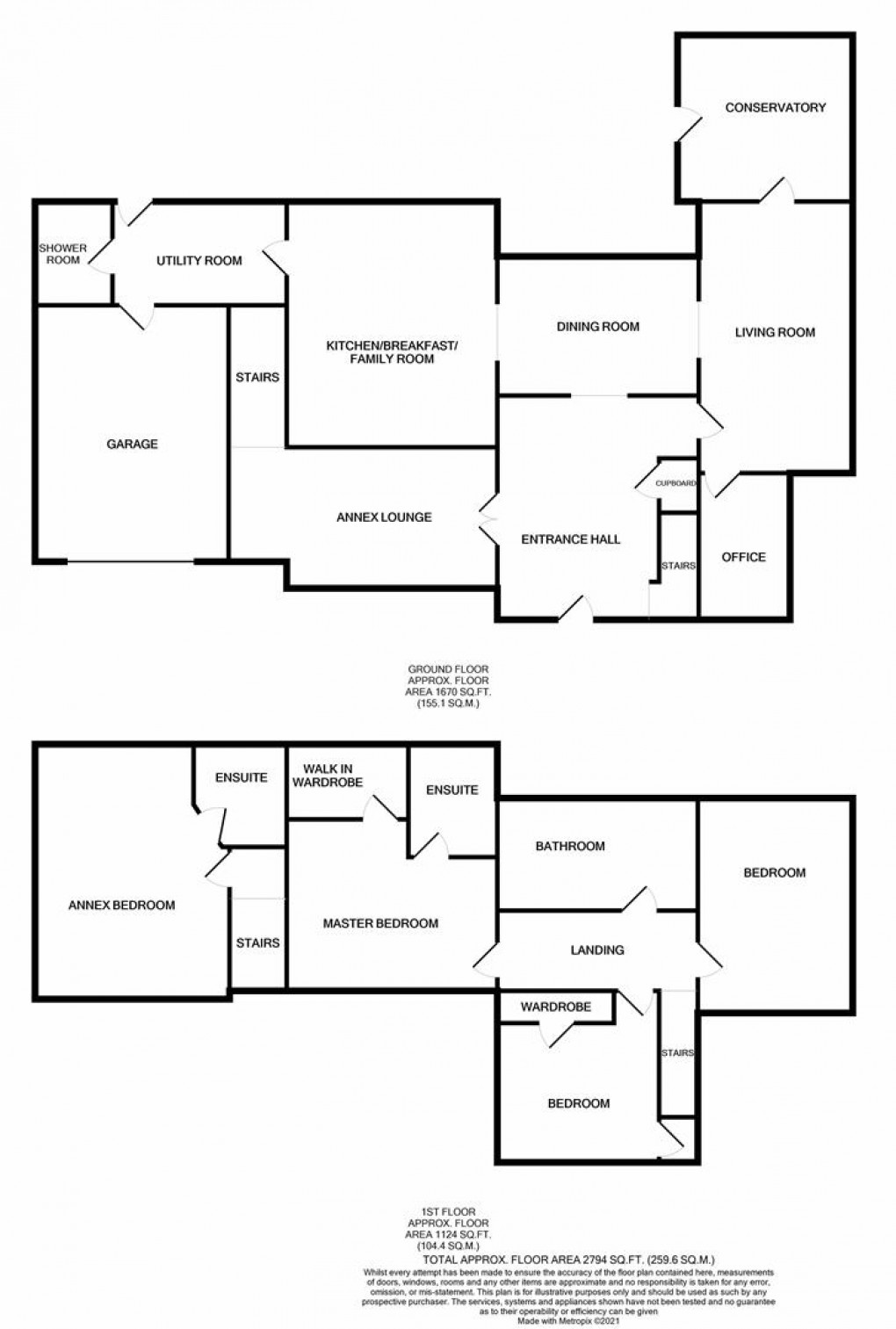Share:
Description
- Reception Hall
- Annex - Lounge / Bedroom & En-suite
- Lounge & Conservatory
- Dining Room & Study
- Kitchen / Family Room
- Utility Room & Wet Room WC
- 3 Further Bedrooms
- Master En-suite & Dressing Room
- Family Bathroom WC
- Garage
Reception Hall (4.850 x 4.354) Lounge (5.541 x 4.577) Conservatory (3.753 x 3.698) Dining Room (4.342 x 3.013) Study (3.193 x 1.961) Kitchen / Family Room (5.320 x 4.537) Utility Room (3.806 x 2.178) Wet Room WC (2.222 x 1.657) Annex - Sitting Room (5.804 x 3.049) Bedroom 4 (5.506 x 4.195) En-suite Shower Room WC Garage (5.549 x 5.549) Bedroom 1 (4.566 x 3.618) Dressing Room (4.381 x 1.666) En-suite Shower Room WC Bedroom 2 (4.566 x 3.328) Bedroom 3 (4.191 x 2.719) Family Bathroom WC (3.442 x 2.465)
Floorplan

EPC
To discuss this property call us:
Market your property
with Goodfellows Estate Agents
Book a market appraisal for your property today.
