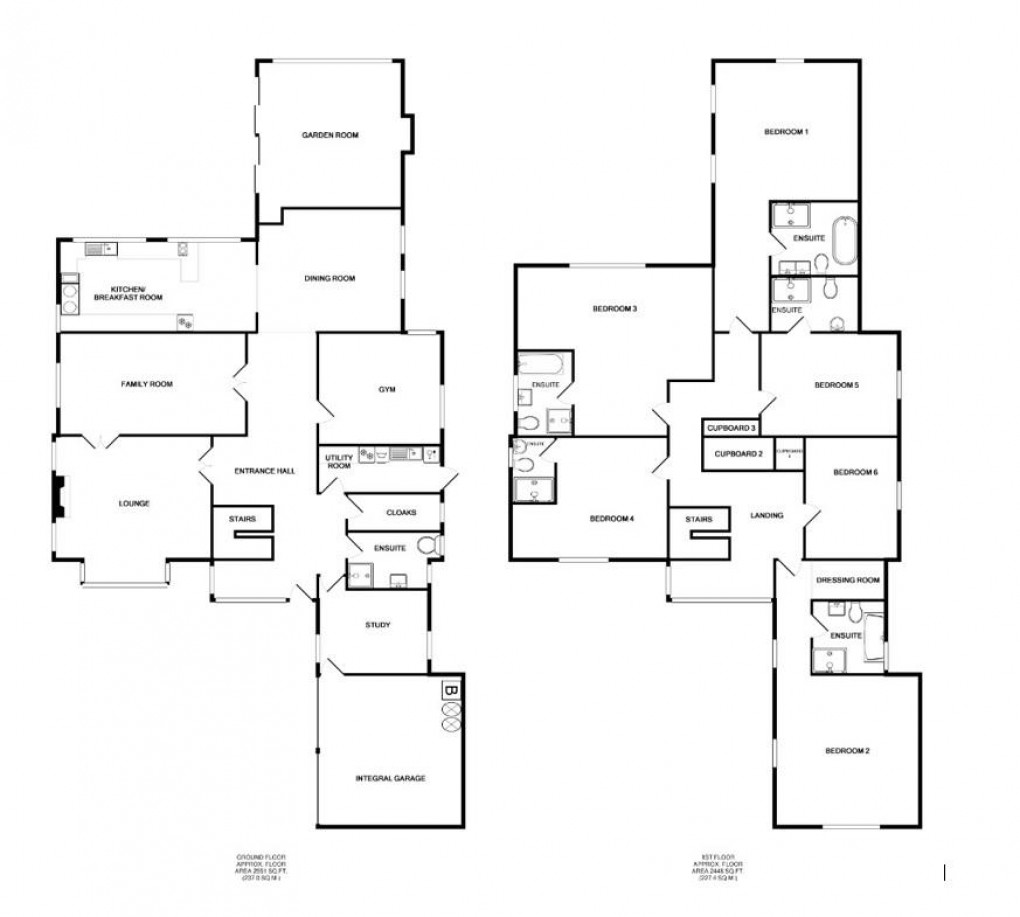Description
- Stunning 6 Bedroomed Detached House
- Fabulous Landscaped Gardens c .68 Acre
- 4 Reception Rooms
- 6 Bath/Shower Rooms
- Impressive Architect Designed Family Property
- Beautifully Proportioned
- High Quality Fixtures & Fittings
- Superb Outside Entertaining Space
- Highly Desirable Location
- Convenient for Village Amenities
Reception Hall (6.71m x 3.66m) Cloak Room (3.40m x 1.42m) Shower/WC (3.35m x 2.34m) Lounge (5.59m x 5.33m (into bay)) Games Room (6.91m x 3.66m) Family Room (9.68m x 5.38m) Kitchen (6.91m x 3.30m) Gym (4.50m x 4.01m) Study (4.01m x 2.84m) Utility Room (4.67m x 1.73m) First Floor Galleried Landing Bedroom 1 (16'10 x 32'8 (max)) En Suite Bathroom/WC (3.00m x 2.74m) Bedroom 2 (5.13m x 9.55m (max)) Dressing Room (2.69m x 1.37m) En Suite Shower/WC (2.69m x 2.67m) Bedroom 3 (6.83m x 5.44m) En Suite Bathroom/WC (3.10m x 2.18m) Bedroom 4 (5.44m x 4.47m (max)) En Suite Shower/WC (2.29m x 1.63m) Bedroom 5 (4.98m x 3.81m) En Suite Shower/WC (3.10m x 2.03m) Bedroom 6 (4.34m x 3.58m) Double Garage (5.18m x 5.08m)
Floorplan

EPC
To discuss this property call us:
Market your property
with Goodfellows Estate Agents
Book a market appraisal for your property today.
