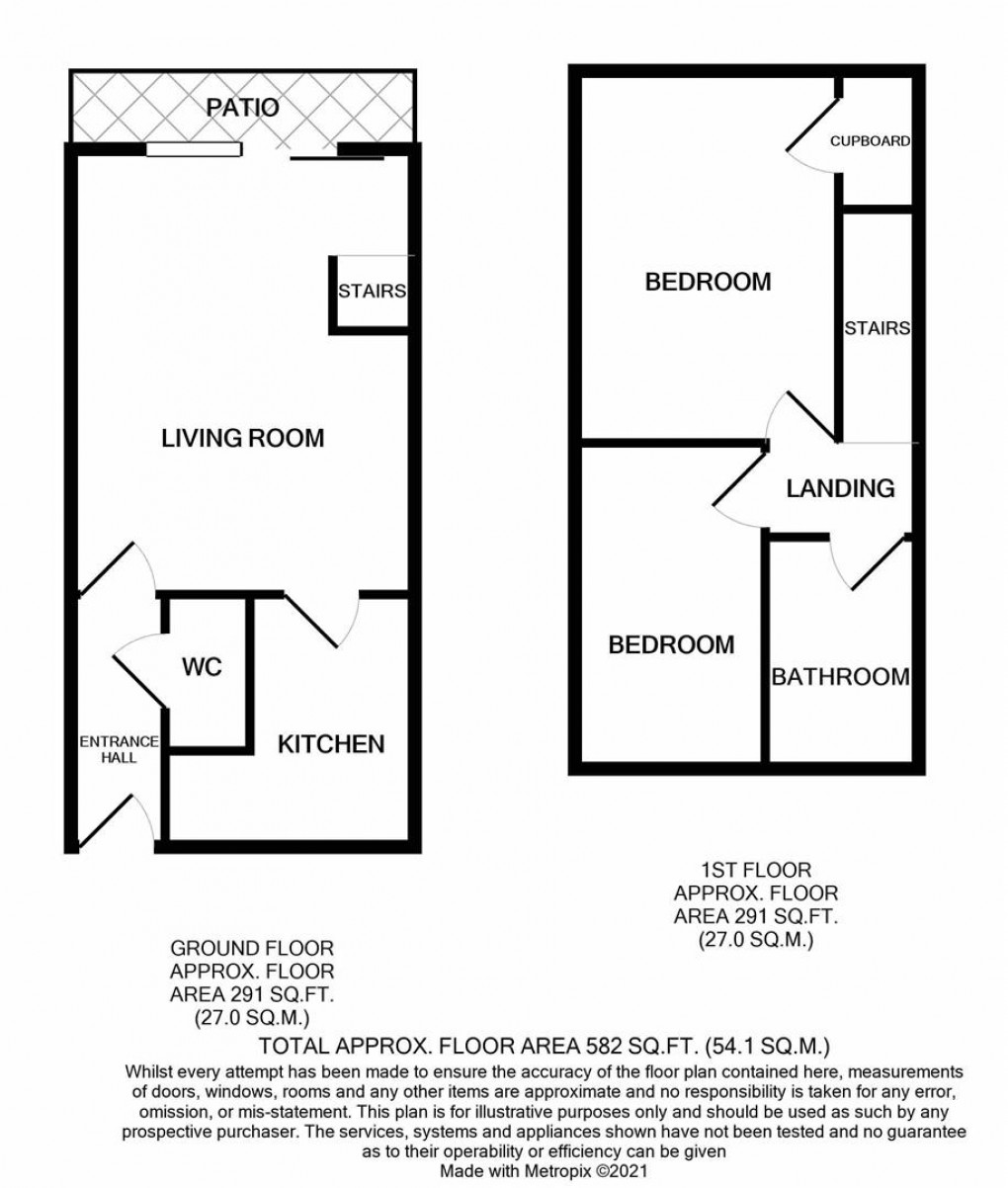Share:
Description
- 2 Bed End Terraced House (of 3)
- Well Presented
- Cloakroom/WC
- Open Plan Lounge with Patio Doors
- Fitted Kitchen
- Bathroom/WC
- Enclosed Rear Garden
- Double Legnth Parking Space
- Pleasant Head of Cul-de-Sac Location
- Great First Purchase
Reception Hall (2.95m x 1.07m) Cloakroom/WC (1.68m x 0.86m) Open Plan Lounge (4.80m x 3.73m) Kitchen (2.67m x 2.64m (max)) First Floor Landing Bedroom 1 (4.01m x 2.64m) Bedroom 2 (3.48m x 2.03m) Bathroom/WC (2.46m x 1.57m)
Floorplan

EPC
To discuss this property call us:
Market your property
with Goodfellows Estate Agents
Book a market appraisal for your property today.
