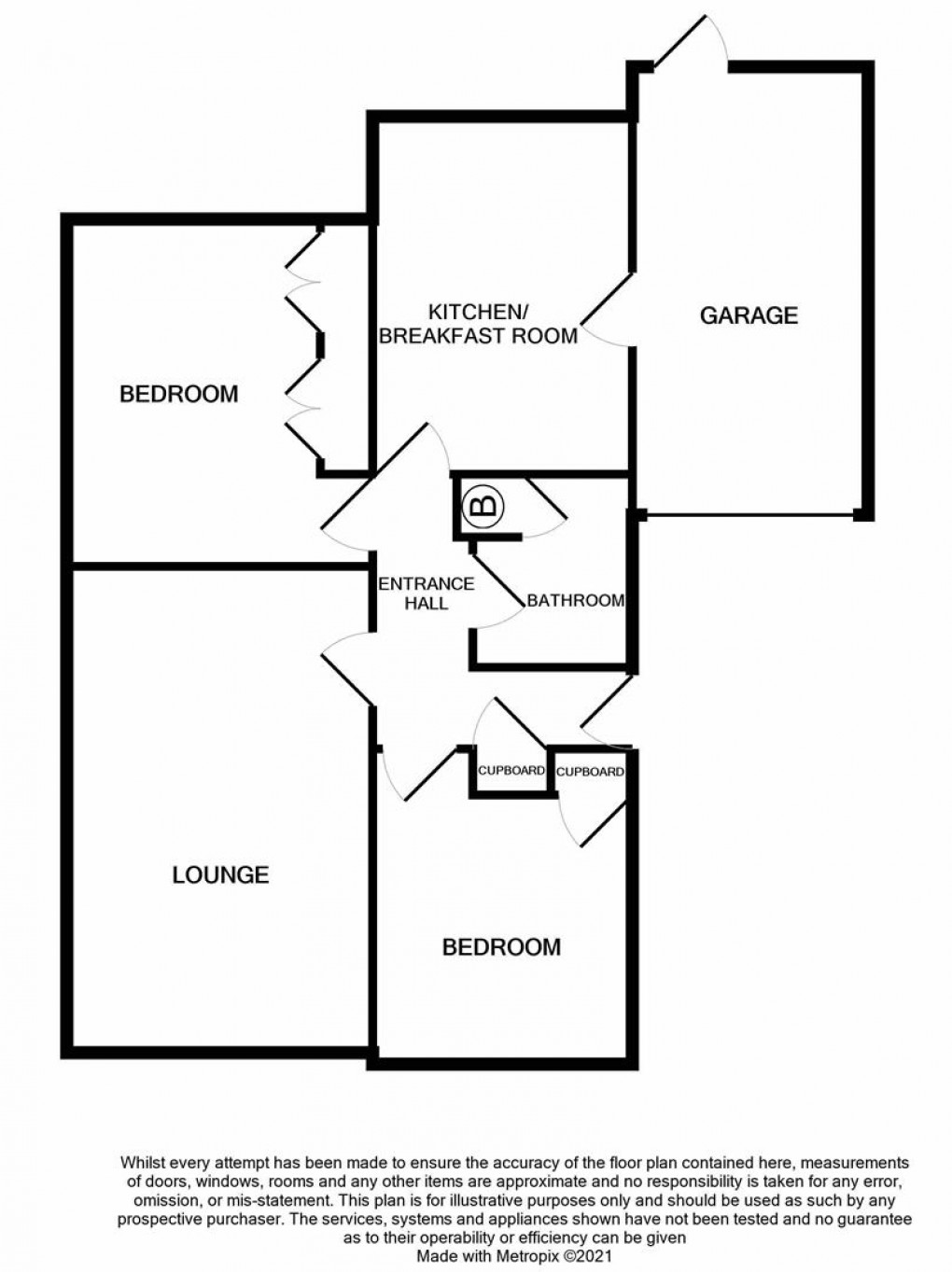Share:
Description
- 2 Bedrooms
- Living Room
- Kitchen
- Bathroom WC
- Garage
- NO ONWARD CHAIN
- Detached Bungalow
- Corner Plot
Entrance Hall Living Room (5.692 x 3.590) Kitchen (3.829 x 3.010) Bedroom 1 (3.849 x 2.882) Bedroom 2 (3.088 x 2.962) Bathroom WC (2.185 x 1.812) Garage (5.009 x 2.680)
Floorplan

EPC
To discuss this property call us:
Market your property
with Goodfellows Estate Agents
Book a market appraisal for your property today.
