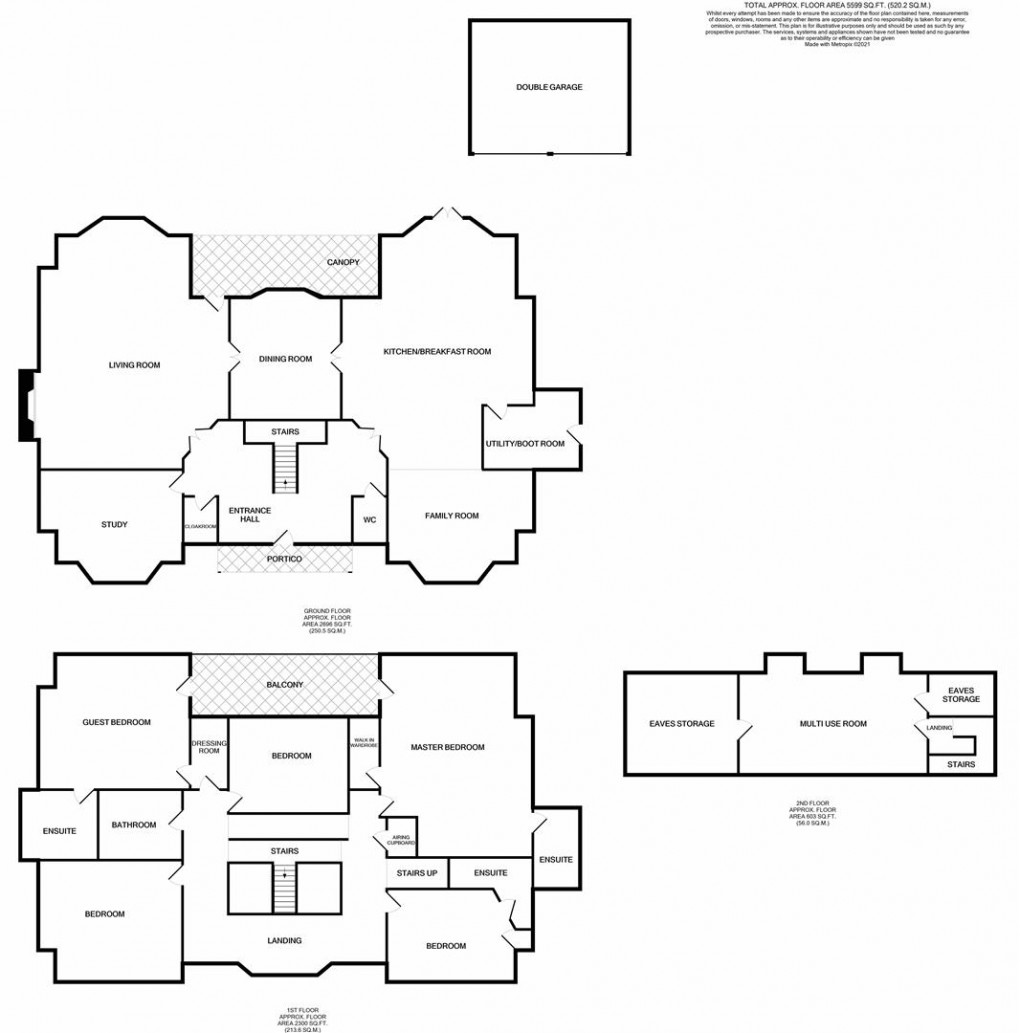Share:
Description
- Detached House approx. 5600 Sq.ft
- 5 Beds, 3 En-suites
- Presented to an extremely high standard
- Open Plan Kitchen/Dining & Living Areas
- Bespoke Cabinetry
- Gaggenau Kitchen appliances
- Sonos Sound & Lutron Lighting Systems
- Spacious work from home facilities
- Landscaped plot circa 0.556 acres
- Walking distance of local amenities
Entrance Hall Cloakroom WC Study (17'7 x 13'4) Living Room (29'1 x 22'9) Dining Room (18 x 13'8) Kitchen/Breakfast Room (30'9 x 22'8) Family Room (17'7 x 12'7) Utility/Boot Room (12'1 x 10'4) Master Bedroom (21'5 x 17'7) Walk In Wardrobe En-suite Shower Room WC Guest Bedroom (17'7 x 16'4) En-suite Shower Room WC Dressing Room Bedroom 3 (15'5 x 15'5) En-suite Shower Room WC Bedroom 4 (14'7 x 13) Bedroom 5 (15'5 x 11'4) Family Bathroom WC (10'4 x 7'7) 2nd Floor Gym/Games Room or Bed 6 (24'8 x 12'7) Detached Garage (21'5 x 21'4)
Floorplan

EPC
To discuss this property call us:
Market your property
with Goodfellows Estate Agents
Book a market appraisal for your property today.
