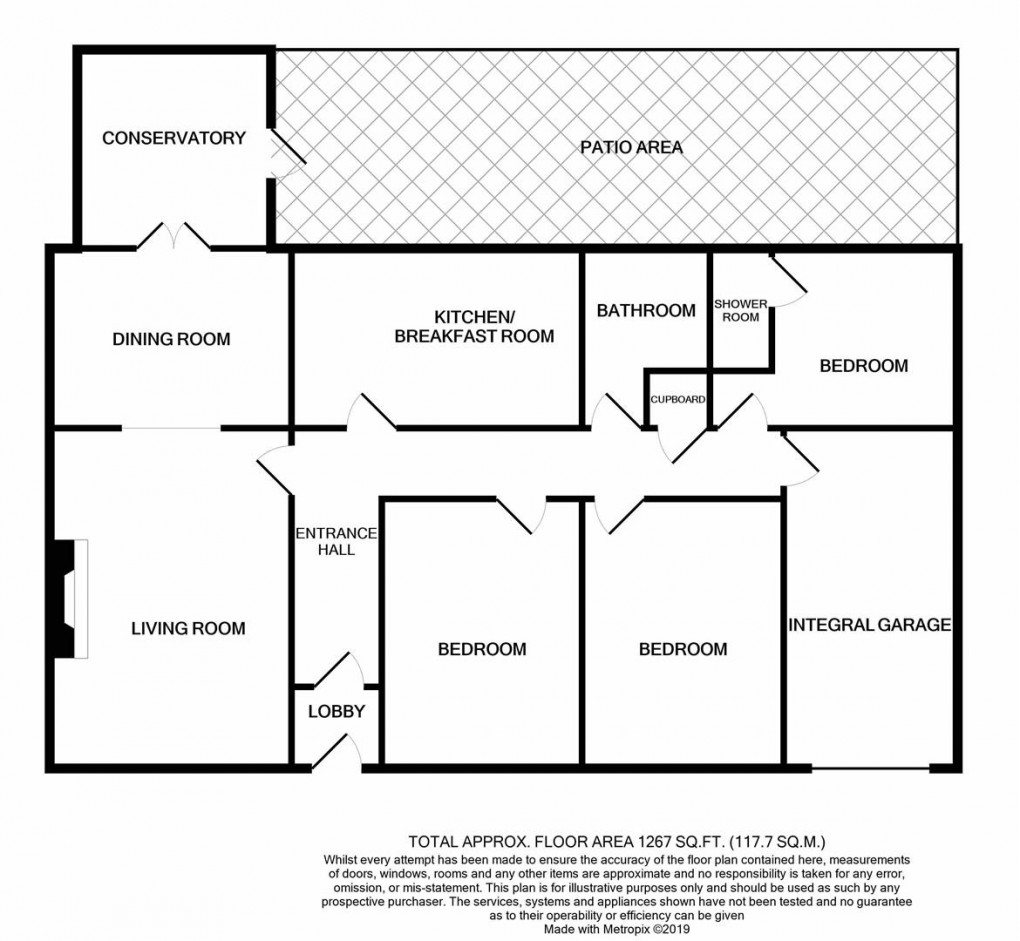Share:
Description
- 3 Bed Semi Detached Bungalow
- Lounge with Fireplace
- Dining Room and Conservatory
- Fitted Kitchen
- En Suite & Family Bathroom
- Attached Garage
- Front & Rear Gardens
- Pleasant Cul-se-Sac
- Sought After Village
- Ideal for a Couple or Family
Entrance Hall (1.37m x 1.22m) Reception Hall Lounge (5.11m x 3.66m) Dining Room (3.66m x 2.74m) Conservatory (3.23m x 3.12m) Kitchen (4.37m x 2.74m) Bedroom 1 (2.74m x 3.81m (into recess)) En Suite Shower/WC (1.78m x 0.76m) Bedroom 2 (3.96m x 3.05m) Bedroom 3 (3.96m x 3.02m) Bathroom/WC (1.98m x 2.74m (max)) Garage (5.44m x 2.59m)
Floorplan

EPC
To discuss this property call us:
Market your property
with Goodfellows Estate Agents
Book a market appraisal for your property today.
