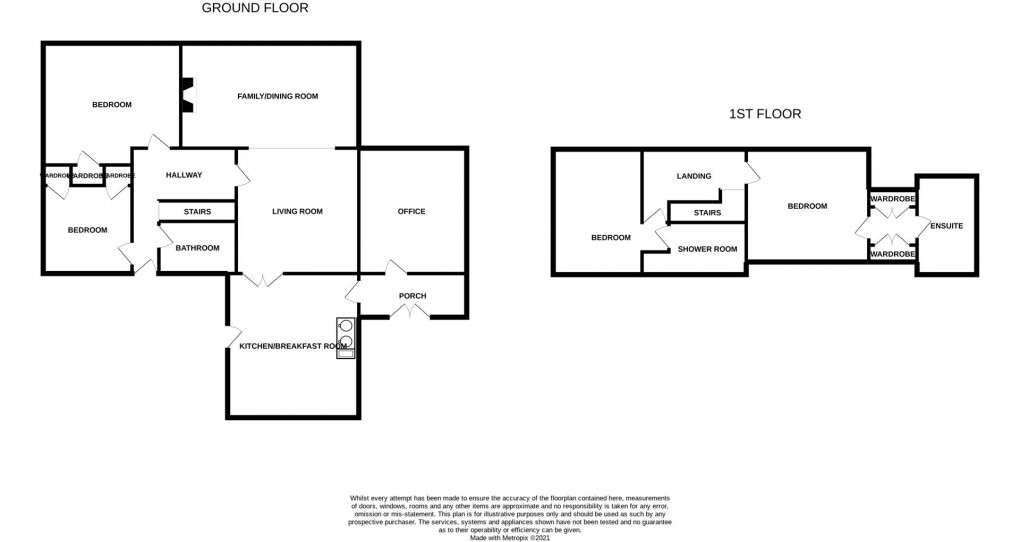Share:
Description
- Detached House
- Outbuilding with Garage
- Circa 1 Acre of Grounds
- 4/5 Bedrooms
- Living / Dining & Family Room
- Master En-suite Bathroom
- Two Shower/Bathrooms
- Open Views over Countryside
- Breakfasting Kitchen
Entrance Hall (4.023 x 1.505) Study/Bedroom 5 (4.845 x 3.703) Living Room (7.102 x 3.649) Dining Room (4.297 x 4.210) Kitchen (5.040 x 4.565) Ground Floor Bedroom 1 (4.091 x 3.120) Ground Floor Bedroom 2 (3.107 x 2.438) Bathroom WC (2.271 x 1.775) Inner Hall Stairs to first floor Landing Bedroom 1 (4.218 x 3.892) Walk Through Dressing Room En-suite Bathroom WC (3.442 x 2.381) Bedroom 2 (4.714 x 4.115) Shower Room WC Garage/workshop/Storage (8.354 x 3.308 widening to 5.627 plus 2.988 x 2.829) Garage (5.071 x 2.528)
Floorplan

EPC
To discuss this property call us:
Market your property
with Goodfellows Estate Agents
Book a market appraisal for your property today.
