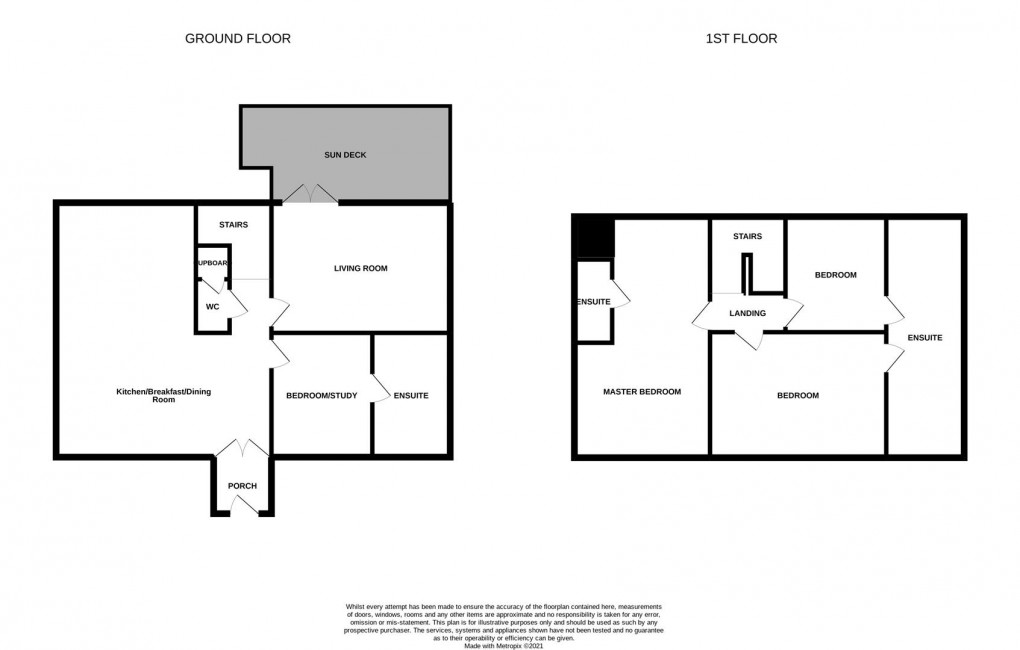Share:
Description
- 3/4 Bed Dormer Property
- Fabulous Location
- South Facing Rear Garden
- Overlooking the Pont River & Park
- 24' Open Plan Kitchen/Dining/Family Room
- Lounge with French Doors
- 21' Master Bed with En Suite
- Further En Suite & Family Bathroom
- Detached Garage
- Rare Opportunity
Entrance Porch (1.93m x 1.73m) Cloakroom/WC (1.45m x 0.86m) Open Plan Kitchen/Dining/Family Room (7.32m x 5.84m) Lounge (4.95m x 4.11m) Study/Bed 4 (2.84m x 2.74m) En Suite Shower/WC (2.84m x 2.06m) Bedroom 1 (6.48m x 3.78m (max)) En Suite Shower/WC (2.29m x 0.99m) Bedroom 2 (4.83m x 3.28m) Bedroom 3 (3.10m x 2.82m) Jack 'n' Jill Bathroom/WC (5.41m x 1.83m) Detached Garage (5.08m x 3.10m)
Floorplan

EPC
To discuss this property call us:
Market your property
with Goodfellows Estate Agents
Book a market appraisal for your property today.
