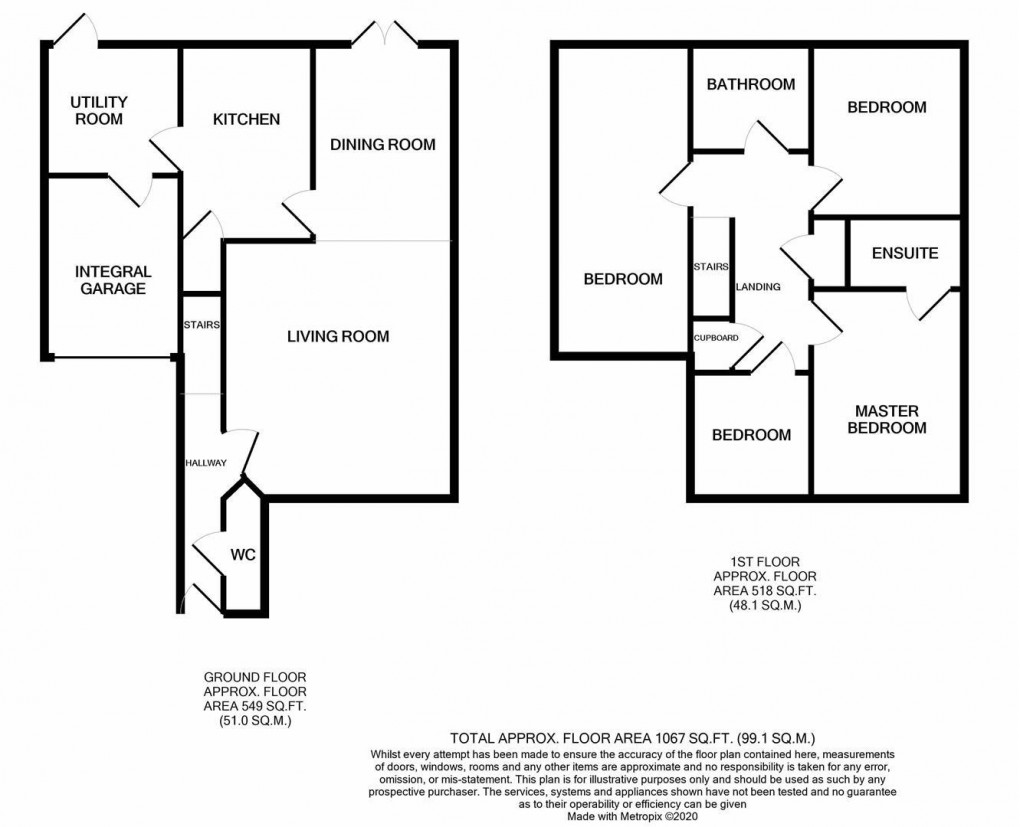Share:
Description
- 4 Bed Detached House
- Fabulous Location on Sought After Estate
- Very Well Appointed & Presented
- Karndean Flooring to the Ground Floor
- Cloakroom/WC
- 25'Lounge/Dinging Room with French Doors
- Contemporary Breakfasting Kitchen
- Family Bathroom & En Suite Shower
- Family Gardens
- Open Aspect to the Front
Reception Hall Cloakroom/WC (2.06m x 0.81m) Lounge/Dining Room (7.77m x 4.01m) Kitchen (4.06m x 2.36m) Utility Room (2.49m x 2.36m) First Floor Landing Bedroom 1 (3.45m x 2.95m) En Suite Shower/WC (2.24m x 1.22m) Bedroom 2 (5.46m x 2.39m) Bedroom 3 (3.10m x 2.95m) Bedroom 4/Dressing Room (2.08m x 1.93m) Bathroom/WC (1.83m x 1.68m) Garage Space (3.20m x 2.51m)
Floorplan

EPC
To discuss this property call us:
Market your property
with Goodfellows Estate Agents
Book a market appraisal for your property today.
