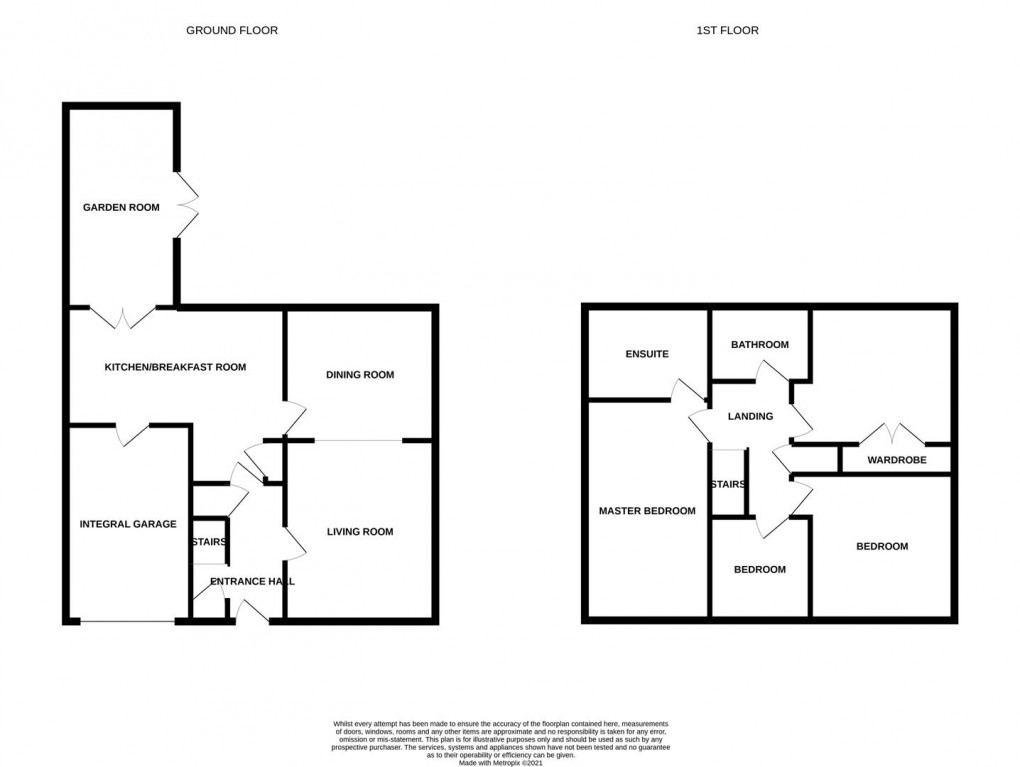Share:
Description
- 4 Bed Semi Detached House
- Extended Family Accommodation
- Lounge with Archway
- Dining Room with French Doors
- Spacious 'L' Shaped Breakfasting Kitchen
- Vaulted Sun Room with French Doors
- Generous Master Bed with En Suite
- Family Bath with Shower
- Attached Garage; Gardens
- Excellent Family House
Reception Hall (3.15m x 2.51m) Lounge (4.14m x 3.43m) Dining Room (3.51m x 3.07m) Breakfasting Kitchen (5.38m x 4.01m (max)) Sun Room (4.72m x 2.51m) First Floor Landing Bedroom 1 (5.13m x 2.79m) En Suite Shower/WC (2.79m x 2.13m) Bedroom 2 (3.28m x 4.11m (max)) Bedroom 3 (3.35m x 3.35m) Bedroom 4 (2.59m x 2.44m) Bathroom/WC (2.59m x 1.68m) Garage (4.27m x 2.69m)
Floorplan

EPC
To discuss this property call us:
Market your property
with Goodfellows Estate Agents
Book a market appraisal for your property today.
