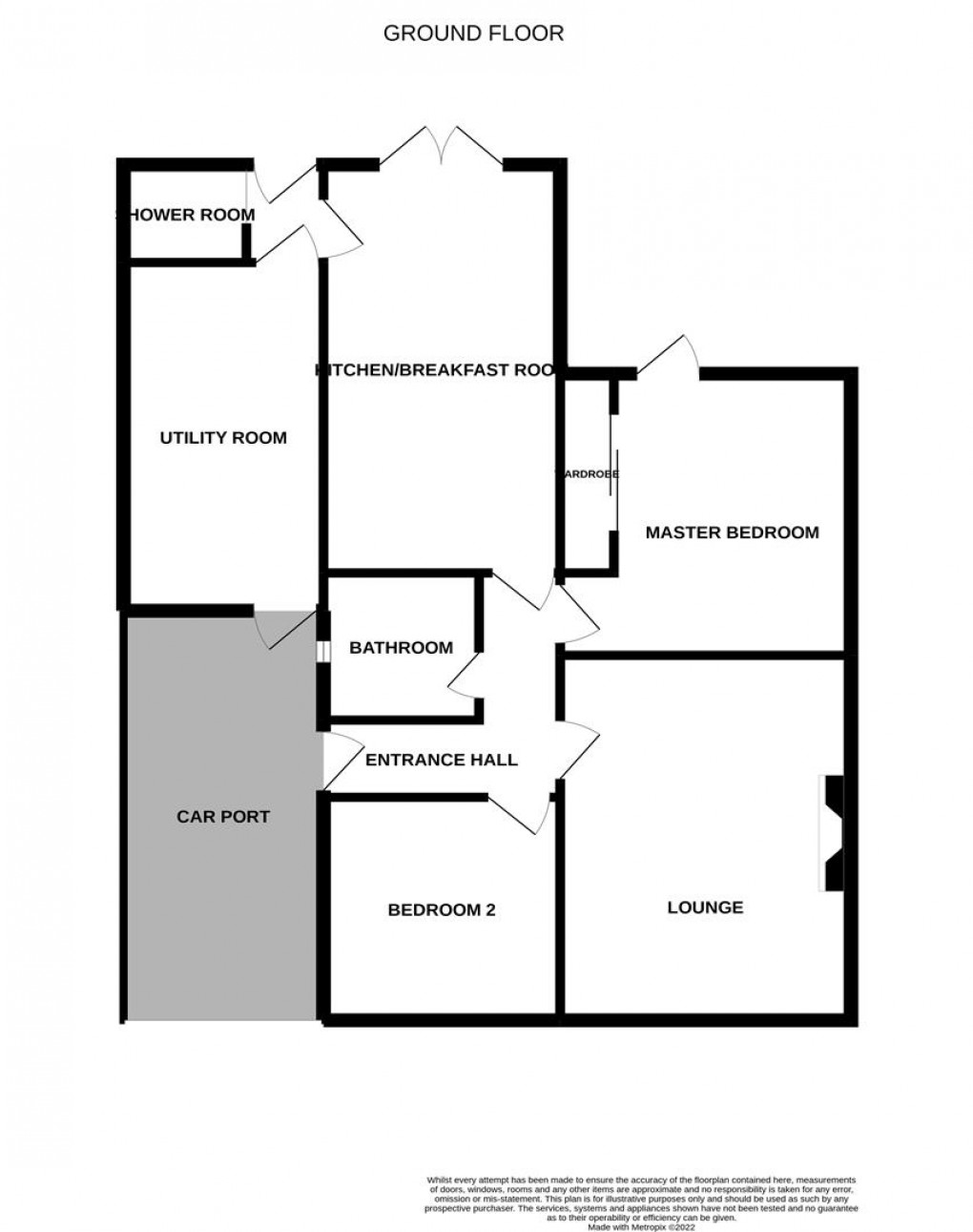Share:
Description
- 2 Bed Semi Detached Bungalow
- Extended and Improved
- Lounge with Contemporary Fireplace
- Breakfasting Kitchen with French Doors
- Refurbished Bathroom/WC with Shower
- Shower/WC
- Converted Utility/Garage
- Easy Maintenance Gardens
- Driveway & Car Port
- Sought After Village
Reception Hall Lounge (4.93m x 3.56m) Breakfasting Kitchen (5.54m x 2.84m) Bedroom 1 (3.73m x 3.61m (max)) Bedroom 2 (2.97m x 2.95m) Bathroom/WC (1.93m x 1.73m) Rear Hall (1.60m x 0.81m) Shower/WC (1.42m x 1.42m) Utility Room/Garage (4.47m x 2.49m)
Floorplan

EPC
To discuss this property call us:
Market your property
with Goodfellows Estate Agents
Book a market appraisal for your property today.
