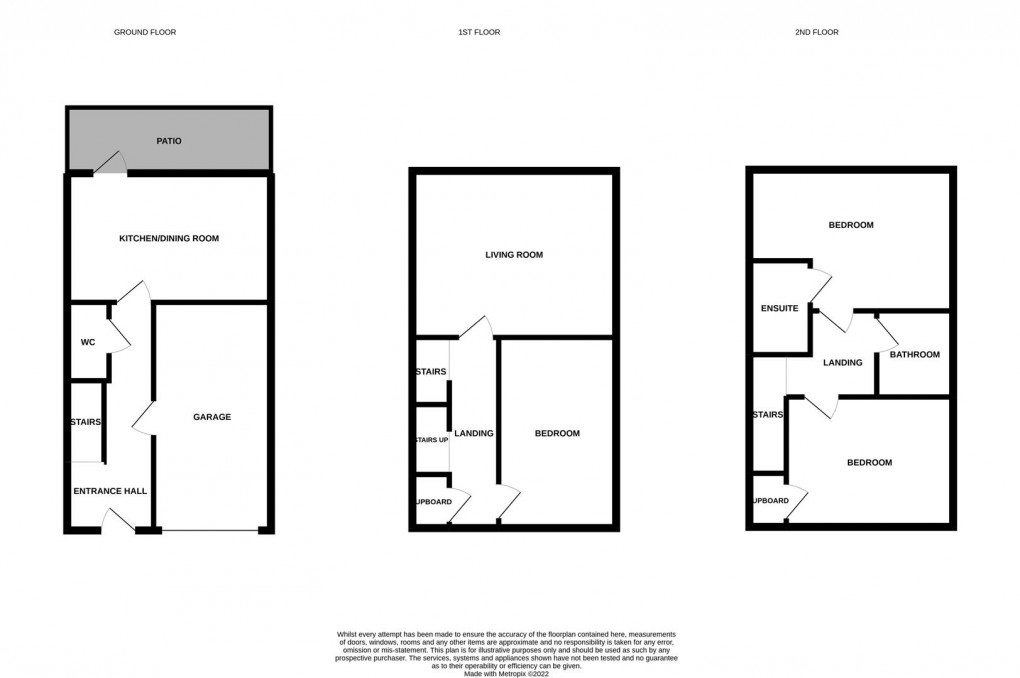Share:
Description
- 3 Bed End Terraced Townhouse
- Accommodation over 3 Floors
- Cloakroom/WC
- High Gloss Breakfasting Kitchen
- First Floor Lounge
- Family Bathroom & En Suite Shower
- Integral Garage
- Pleasant Garden
- Sought After Location
- Ideal for s Family or Couple
Reception Hall (1.93m x 5.08m (max)) Cloakroom/WC (1.75m x 0.97m) Breakfasting Kitchen (4.67m x 2.97m) First Floor Landing Lounge (4.72m x 3.81m) Bedroom 3 (4.32m x 2.69m) Second Floor Landing Bedroom 1 (3.20m x 4.72m (max)) En Suite Shower/WC (2.08m x 1.37m) Bedroom 2 (4.04m x 3.05m (max)) Bathroom/WC (1.93m x 1.68m) Integral Garage (5.33m x 2.62m)
Floorplan

EPC
To discuss this property call us:
Market your property
with Goodfellows Estate Agents
Book a market appraisal for your property today.
