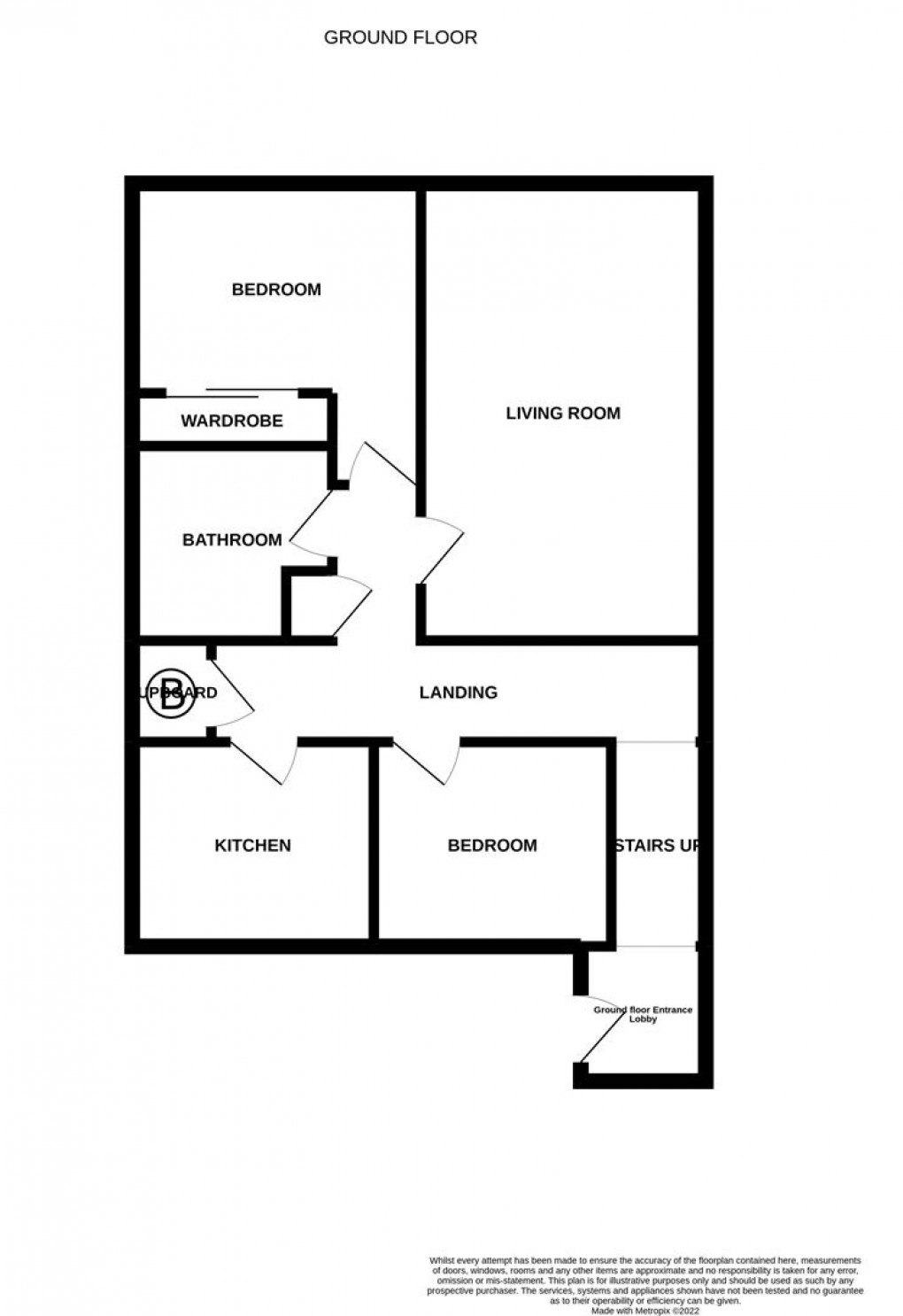Share:
Description
- 2 Bed First (Top) Floor Flat
- Well Presented & Appointed
- Lounge with Open Aspect
- Fitted Kitchen
- Bathroom/WC with Shower
- SUDG & Electric Heating
- Allocated Parking
- Communal Garden & Bike Shed
- Sought After Location
- Convenient for High Street & Metro
Entrance Hall Reception Hall Lounge (5.28m x 3.25m) Kitchen (2.97m x 2.74m) Bedroom 1 (3.30m x 3.20m (max)) Bedroom 2 (2.97m x 2.69m) Bathroom/WC (2.24m x 2.21m)
Floorplan

EPC
To discuss this property call us:
Market your property
with Goodfellows Estate Agents
Book a market appraisal for your property today.
