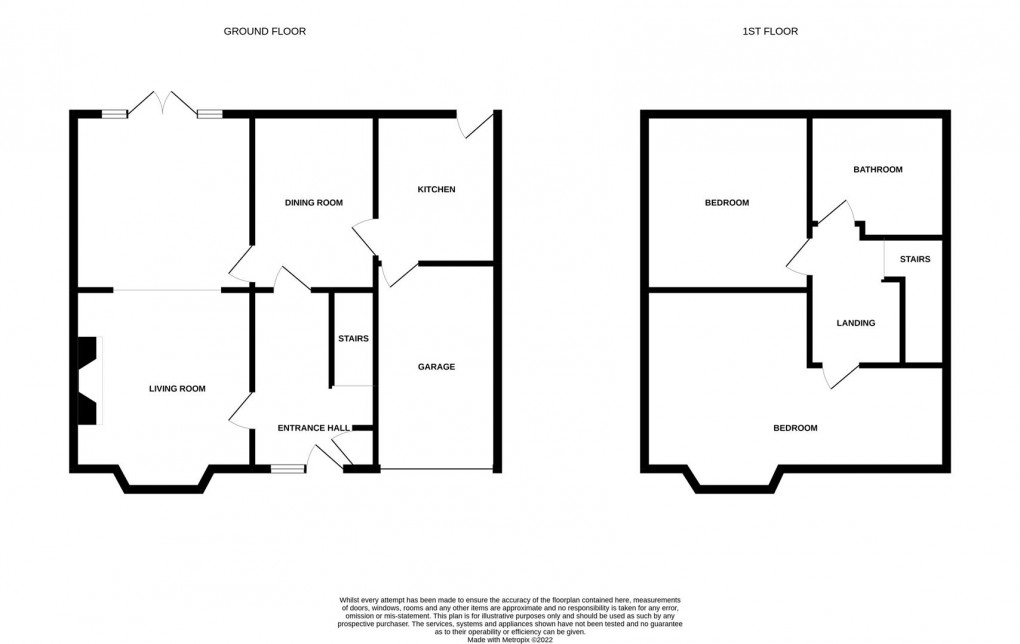Share:
Description
- 2 Bed Semi Detached House
- Would Easily Reconvert to 3 Beds
- 26' Through Lounge/Dining Room
- Breakfast Room with French Doors
- Kitchen
- Spacious Bathroom/WC with Shower
- Attached Garage
- South Facing Rear Garden
- Front Garden & Parking
- Great Family House
Reception Hall (3.58m x 2.21m) Lounge (3.96m x 4.29m (into bay)) Dining Room (3.66m x 3.61m) Breakfast Room (3.84m x 2.54m) Kitchen (3.05m x 2.62m) First Floor Landing Bedroom 1 (6.30m (max) x 4.34m (into bay() Bedroom 2 (3.71m x 3.35m) Bathroom/WC (2.87m x 2.79m) Garage (4.57m x 2.49m)
Floorplan

EPC
To discuss this property call us:
Market your property
with Goodfellows Estate Agents
Book a market appraisal for your property today.
