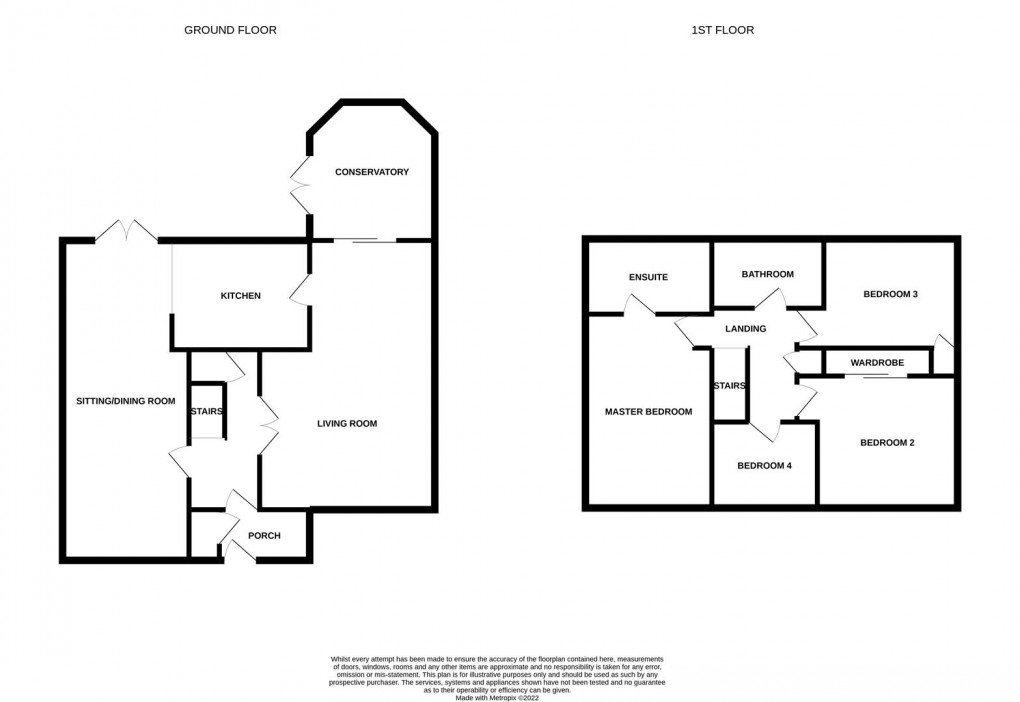Share:
Description
- 4 Bed Detached House
- Superb Corner Location
- 21' Lounge/Dining Room
- Conservatory
- 26' Dual Aspect Family Room
- Well Fitted Kitchen
- Master Bed with En Suite Bathroom
- Family Shower/WC
- Ample Parking
- Private West Facing Garden
Entrance Hall (1.68m x 1.22m) Reception Hall (3.91m x 1.91m) Lounge/Dining Room (6.65m x 4.27m (max)) Conservatory (3.63m x 3.56m) Family Room (8.13m x 3.15m) Kitchen (3.51m x 2.59m) First Floor Landing Bedroom 1 (4.65m x 3.20m) En Suite Shower/WC (3.05m x 1.75m) Bedroom 2 (3.35m x 3.25m (+dr recess)) Bedroom 3 (3.40m x 2.64m (+dr recess)) Bedroom 4 (2.67m x 2.11m) Shower/WC (2.64m x 1.73m)
Floorplan

EPC
To discuss this property call us:
Market your property
with Goodfellows Estate Agents
Book a market appraisal for your property today.
