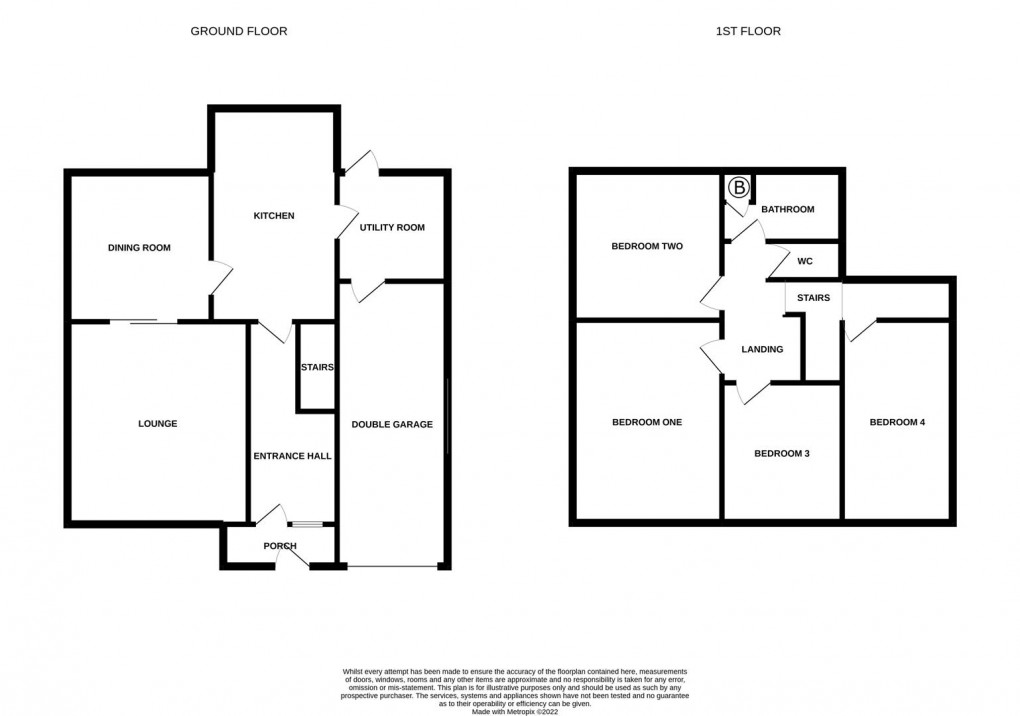Share:
Description
- Extended 4 Bed Semi Detached
- 4 Double Bedrooms
- Living Room
- Dining Room
- Breakfasting Kitchen
- Garage
- Utility Area
- Shower Room
- Separate WC
- Entrance Porch
Porch (2.633 x 1.165) Hall (3.293 x 1.994) Kitchen (4.732 x 2.831) Living Room (4.513 x 4.039) Dining Room (3.177 x 3.427) Utility Area (2.686 x 2.400) Garage (6.820 x 2.208) Bedroom 1 (4.464 x 2.770) Bedroom 2 (3.526 x 3.343) Bedroom 3 (3.092 x 2.699) Bedroom 4 (4.092 x 2.192) Shower Room (2.684 x 1.588) Separate WC
Floorplan

EPC
To discuss this property call us:
Market your property
with Goodfellows Estate Agents
Book a market appraisal for your property today.
