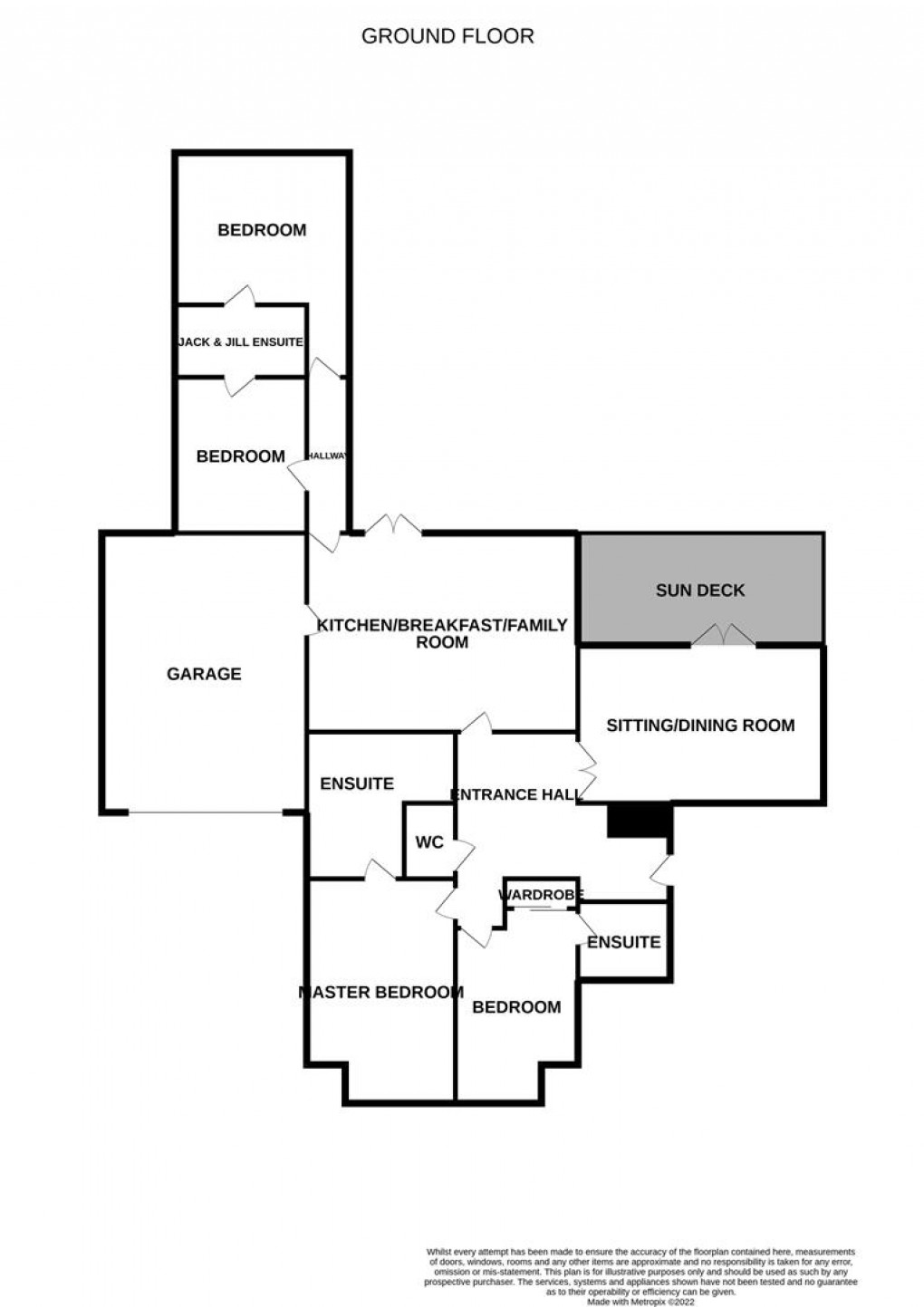Share:
Description
- Detached Bungalow
- 4 Double Bedrooms
- All with En-suite Facilities
- Open Plan Kitchen / Dining / Living Room
- Lounge
- Cloakroom WC
- Garage
- South Facing Rear Garden
Entrance Hall (2.430 x 2.147) Reception Hall (3.721 x 2.981) Cloakroom WC Lounge (6.007 x 3.873) Kitchen / Dining / Living Room (6.743 x 4.899) Bedroom 1 (5.536 x 3.622) En-suite Bathroom WC (3.626 x 2.300) Bedroom 2 (4.290 x 3.090) En-suite Shower Room WC (2.229 x 1.890) Bedroom 3 (4.492 x 3.740) Shared En-suite Shower Room Bedroom 4 (3.836 x 3.255)
Floorplan

EPC
To discuss this property call us:
Market your property
with Goodfellows Estate Agents
Book a market appraisal for your property today.
