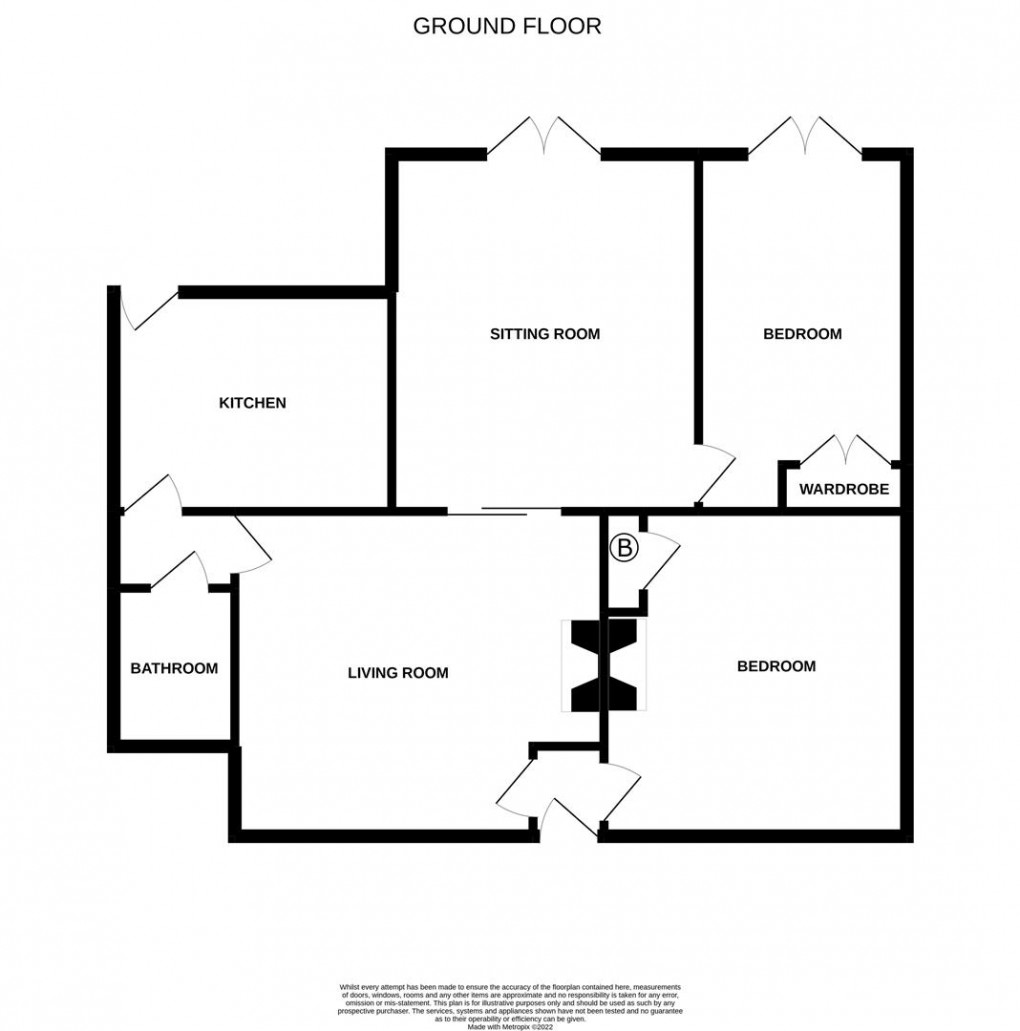Description
- 2 Bed Semi Detached Cottage
- Stone Built with Considerable Character & Charm
- Fabulous Location Facing The Green
- Lounge with Multi Fuel Stove
- Sitting Room with French Doors
- Delightful South Facing Garden
- Oil CH & SUDG
- Lovely Aspect to Front & Rear
- Scope for Some Updating
- Rare Opportunity
A rare opportunity to purchase a charming and characterful stone built, 2 bedroomed, semi detached cottage, in an enviable location within this desirable Northumbrian village, facing the green and church to the front and with south facing views to the rear. With scope for some updating, the successful purchaser can create a stunning country cottage, to their own taste and requirements. With oil fired central heating and sealed unit double glazing, the Entrance Hall leads to the Lounge, the focal point of which is a fabulous multi-fuel stove within a lovely inglenook fireplace. There are also wall lights, access to the loft and sliding glazed doors to the Sitting Room, with Delft rack and French doors opening to the rear garden. The Kitchen has a range of wall and base units with stainless steel sink unit with double drainer, plumbing for a washer, central heating boiler and door to the rear. Bedroom 1 is to the front, with airing cupboard housing the insulated hot water cylinder. Bedroom 2 has fitted double wardrobes and French doors opening to the rear garden. The Bathroom/WC is fitted with a low level wc, pedestal wash basin and panelled bath with electric shower over. Externally, there is a delightful South facing Rear Garden, with patio, lawn, rockery, a variety of plants and shrubs to the borders and gate leading to lovely walks down to the River Wansbeck. Kirkwhelpington is a beautiful, unspoilt village, with church and village hall, incorporating a post office. The village is convenient for the A696, with good roads to Newcastle to the South, Otterburn and Jedburgh to the North, Hexham to the West and Morpeth to the East.
Entrance Hall
Lounge (4.32m x 4.98m (max))
Sitting Room (4.72m x 4.17m)
Inner Hall
Kitchen (3.71m x 2.49m)
Bedroom 1 (4.34m x 3.61m)
Bedroom 2 (4.72m x 2.79m)
Bathroom/WC (2.08m x 1.47m (+ recess))
Floorplan

EPC
To discuss this property call us:
Market your property
with Goodfellows Estate Agents
Book a market appraisal for your property today.
