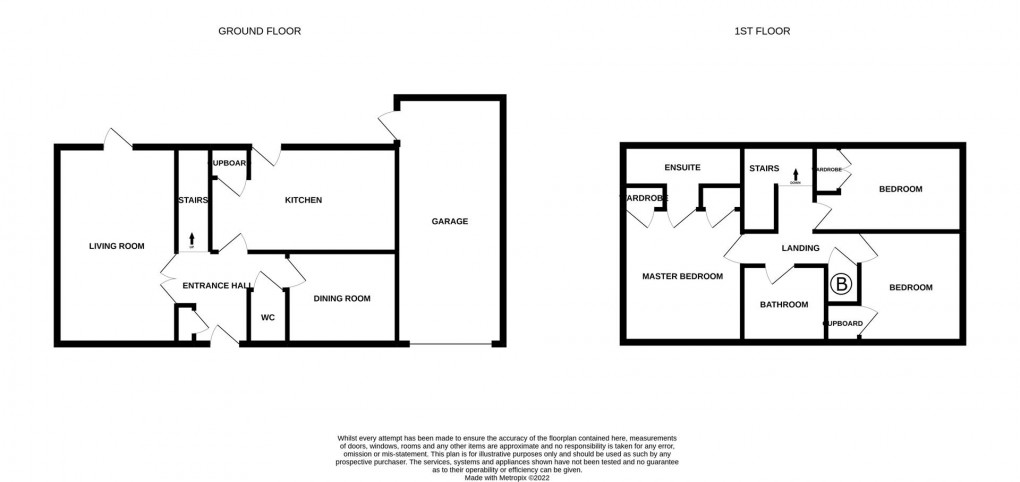Description
- 3 Bed Detached 'Mews' House
- Well Presented
- Cloakroom/WC
- Lounge with French Doors
- Separate Dining Room
- Fitted Kitchen
- Family Bathroom and En Suite Shower
- Attached Garage
- Good Sized Garden
- Ideal for a Couple or Family
DRAMATICALLY REDUCED FOR A QUICK SALE! A well presented and appointed 3 bedroomed detached 'mews' house, pleasantly situated within this desirable residential development. With gas fired central heating and sealed unit double glazing, the Reception Hall has a Cloakroom/WC, with low level wc and wall mounted wash basin. Double doors lead from the hall to the dual aspect Lounge, with French doors opening to the rear garden. There is a separate Dining Room to the front and a Kitchen, fitted with a range of wall and base units, with sink unit, split level oven, 4 ring gas hob with concealed extractor over, integral fridge, freezer and dishwasher with matching doors, plumbing for a washer, storage cupboard and door to the rear. Stairs lead from the hall to the First Floor Landing, with airing cupboard housing the insulated hot water cylinder and access to the loft. Bedroom 1 is to the front and has built in wardrobes and an En Suite Shower/WC, with low level wc, pedestal wash basin and shower cubicle with mains shower unit. Bedroom 2 has built in wardrobes and is to the front. Bedroom 3 is to the rear and also has built in wardrobes. The Bathroom/WC is fitted with a low level wc, pedestal wash basin and panelled bath with half tiled surrounds. The Garage is attached with up and over door. Externally, there is a generous Rear Garden, with patio, lawn, mature shrubs and plants and a cold water tap. Newcastle Great Park is conveniently situated to the North of the city, with good access to the A1 as well as road and public transport links to Gosforth Park, Gosforth High Street and the city.
Reception Hall (1.27m x 0.97m)
Cloakroom/WC
Lounge (5.11m x 3.12m)
Dining Room (3.00m x 2.44m)
Kitchen (2.59m x 4.27m (max))
First Floor Landing
Bedroom 1 (3.58m x 3.20m)
En Suite Shower/WC (3.20m x 1.07m (max+dr recess))
Bedroom 2 (2.95m x 2.34m)
Bedroom 3 (2.74m x 2.18m (+dr recess))
Bathroom/WC (2.21m x 1.88m)
Garage
Floorplan

EPC
To discuss this property call us:
Market your property
with Goodfellows Estate Agents
Book a market appraisal for your property today.
