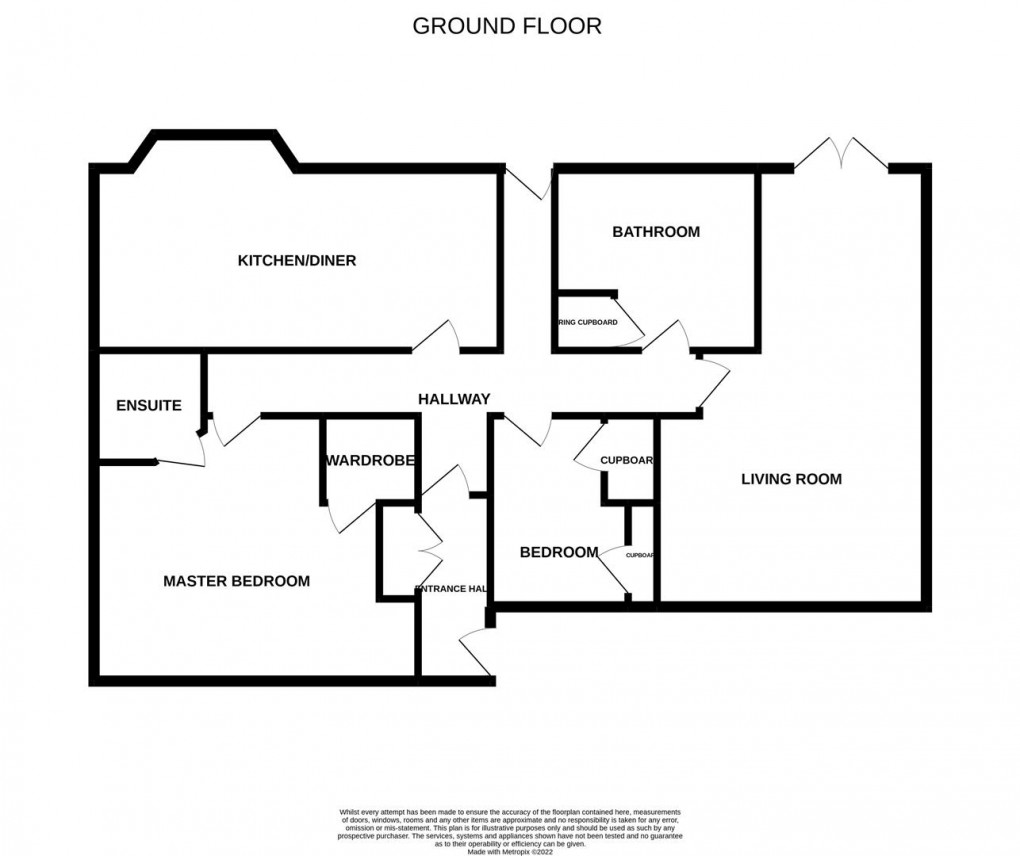Share:
Description
- 2 Bed Detached Bungalow
- Updated to a High Standard
- Impressive 21' Vaulted Lounge
- 21' Kitchen/Diner with Bay
- Family & En Suite Wetrooms
- Double Garage
- Beautiful Landscaped Gardens
- Security Alarm
- Sought After Village
- Rare Opportunity
Entrance Hall Reception Hall Lounge (6.50m x 4.62m (max)) Breakfasting Kitchen/Diner (6.55m x 3.35m (into bay)) Bedroom 1 (4.42m x 5.18m (max into 'robes)) En Suite Wetroom/WC (1.80m x 1.75m) Bedroom 2 (3.10m x 2.36m) Family Wetroom/WC (3.25m x 2.29m) Double Garage (6.25m x 5.69m)
Floorplan

EPC
To discuss this property call us:
Market your property
with Goodfellows Estate Agents
Book a market appraisal for your property today.
