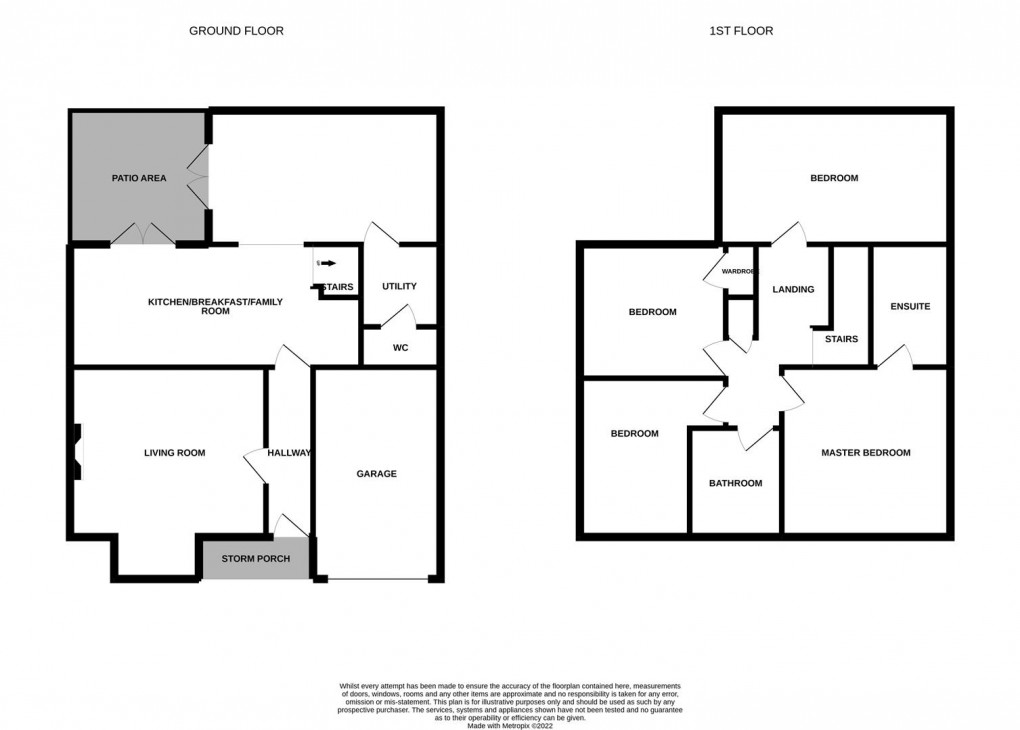Share:
Description
- Detached House
- 4 Bedrooms
- Open Plan Kitchen/Dining/Living Room
- Lounge
- Utility Room & Cloaks WC
- Master En-suite WC
- Family Bathroom WC
- Garage
Entrance Hall Lounge (4.445 x 4.213) Open Plan Kitchen / Dining / Living Room Kitchen/Dining (4.975 x 2.877) Living Area (5.290 x 2.623) Utility Room Cloakroom WC Bedroom 1 (3.862 x 3.625) En-suite Shower Room WC (2.421 x 1.726) Bedroom 2 (5.007 x 2.931) Bedroom 3 (3.109 x 2.904) Bedroom 4 (3.404 x 2.330) Bathroom WC (2.342 x 1.954) Garage (5.354 x 2.648)
Floorplan

EPC
To discuss this property call us:
Market your property
with Goodfellows Estate Agents
Book a market appraisal for your property today.
