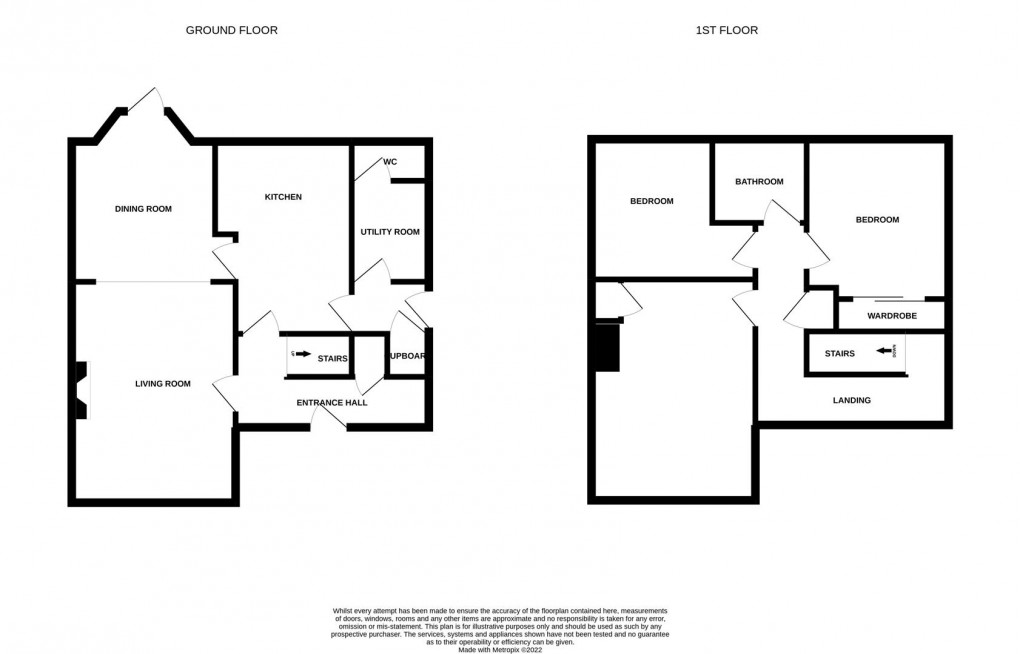Share:
Description
- 3 Bed Semi Detached House
- Pleasant Cul-de-Sac
- Lounge with Fireplace
- Through Dining Room with French Door
- High Gloss Kitchen
- Utility Room; Cloaks/WC
- Bathroom/WC with Shower
- Lovely Rear Family Garden
- Off Street Parking
- Sought After Village
Reception Hall (4.17m x 1.93m (max)) Lounge (4.62m x 3.43m) Dining Room (3.10m x 3.05m) Kitchen (4.04m x 2.54m (+recess)) Side Hall (1.63m x 0.99m) Cloakroom/WC (1.65m x 0.81m) First Floor Landing Bedroom 1 (4.11m x 3.43m) Bedroom 2 (3.30m x 3.10m) Bedroom 3 (2.95m x 3.45m (max into recess)) Bathroom/WC (1.93m x 1.78m)
Floorplan

EPC
To discuss this property call us:
Market your property
with Goodfellows Estate Agents
Book a market appraisal for your property today.
