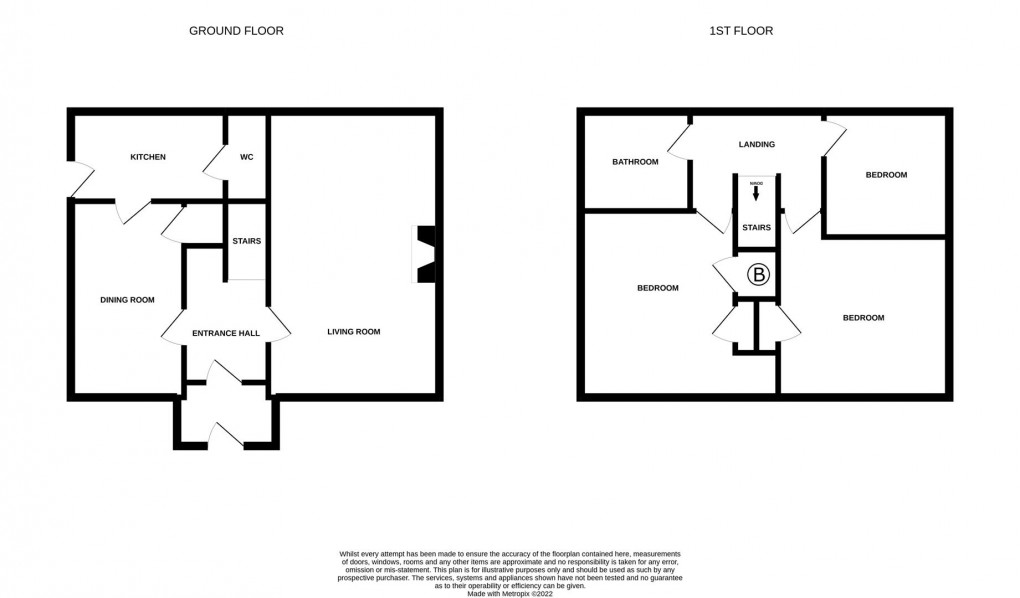Share:
Description
- Semi Detached House
- 3 Bedrooms
- Lounge
- Dining Room
- Kitchen
- Cloakroom WC
- Bathroom WC
- Entrance Porch
- Detached Garage
- Front and Rear Gardens
Entrance Porch Lounge Dining Room Kitchen Cloakroom WC Bedroom 1 Bedroom 2 Bedroom 3 Family Bathroom WC Detached Garage
Floorplan

EPC
To discuss this property call us:
Market your property
with Goodfellows Estate Agents
Book a market appraisal for your property today.
