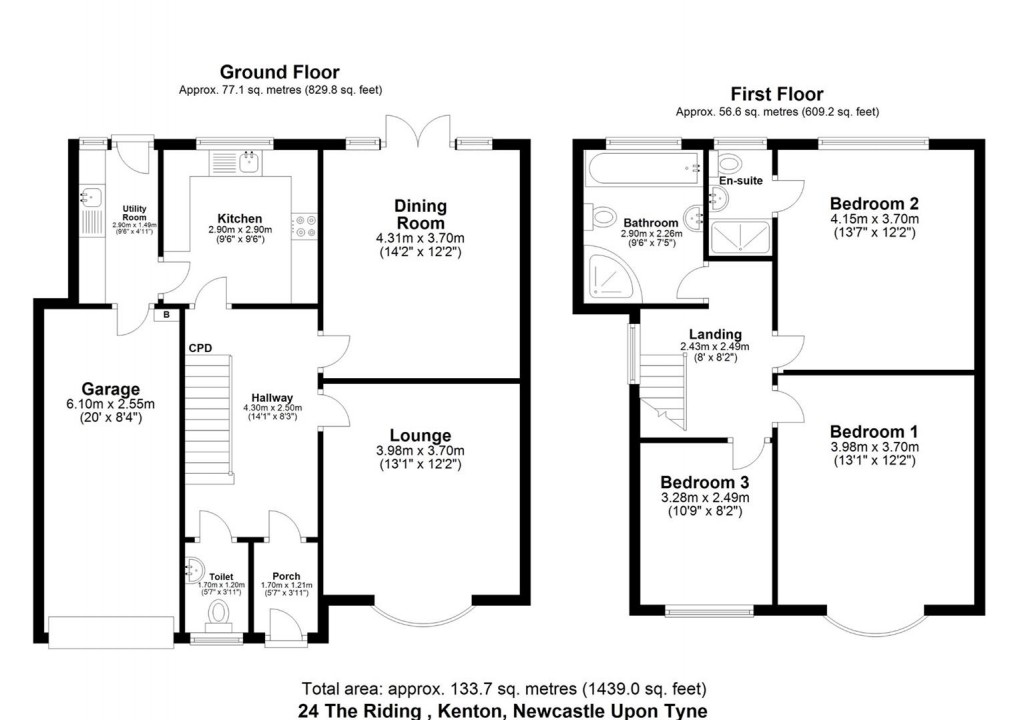Share:
Description
- 3 Bedrooms
- Cloakroom WC
- Lounge
- Dining Room
- Kitchen
- Utility Room
- En-suite Shower Room WC
- Bathroom WC
- Garage
Entrance Porch (1.70 x 1.21) Entrance Hall (4.3 x 2.5) Lounge (3.98 x 3.70) Dining Room (4.31 x 3.70) Kitchen (2.90 x 2.90) Utility Room (2.9 x 1.49) Bedroom 1 (4.15 x 3.70) Bedroom 2 (3.98 x 3.70) En-suite Shower Room WC Bedroom 3 (3.28 x 2.49) Bathroom WC (2.90 x 2.26) Garage (6.10 x 2.55)
Floorplan

EPC
To discuss this property call us:
Market your property
with Goodfellows Estate Agents
Book a market appraisal for your property today.
