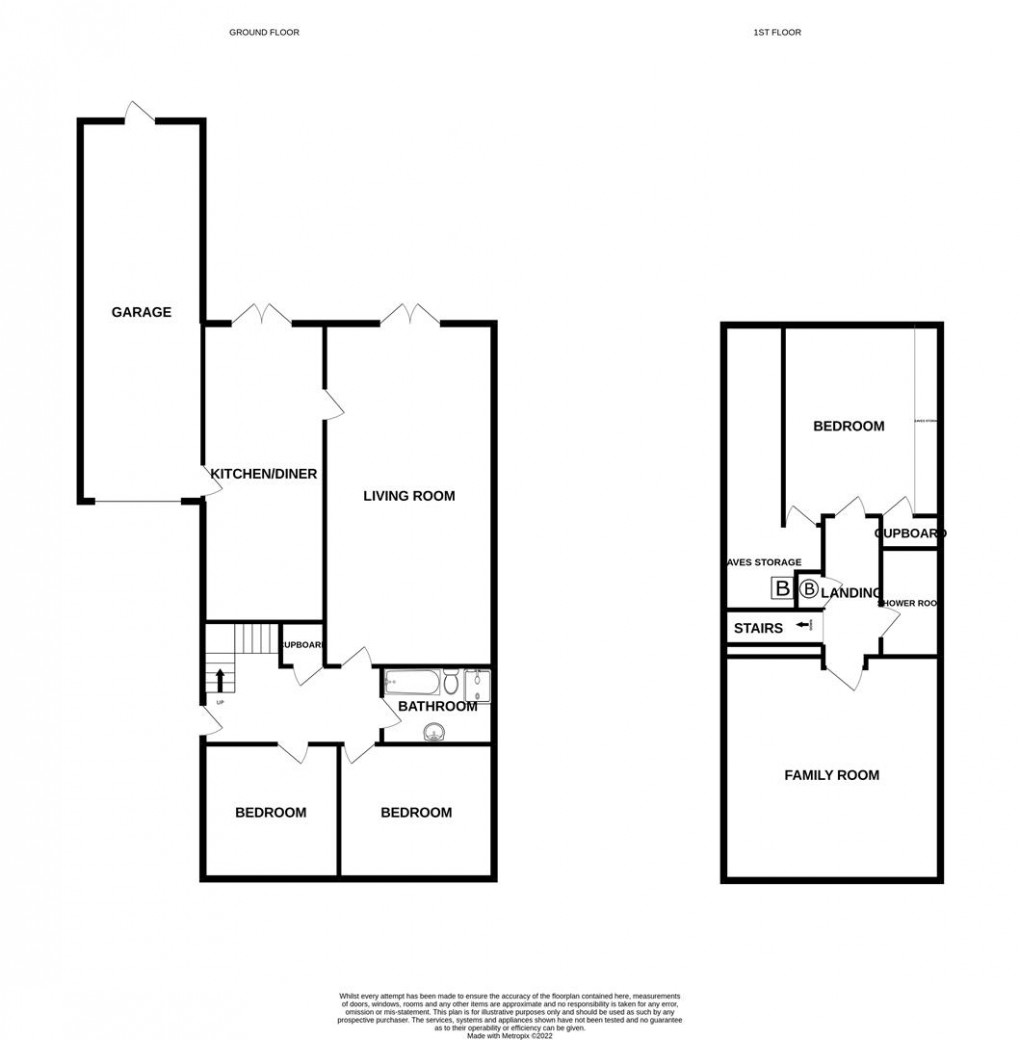Share:
Description
- Four Bedrooms
- Two Bath/Shower Rooms
- Lounge
- Kitchen/Dining Room
- Double Length Garage
- Summerhouse
- Two Garden Sheds
- Solar Panels
- Close to Primary School and Shops
Reception Hall (4.286 x 2.060) Lounge (8.580 x 4.165) Kitchen/Breakfast Room (7.606 x 3.057) Bedroom 1 (3.852 x 3.355) Bedroom 2 (3.367 x 3.360) Family Bathroom First Floor Landing Bedroom 3 (4.532 x 4.438) Bedroom 4 (5.217 x 5.538) Shower Room Garage (9.309 x 3.063)
Floorplan

EPC
To discuss this property call us:
Market your property
with Goodfellows Estate Agents
Book a market appraisal for your property today.
