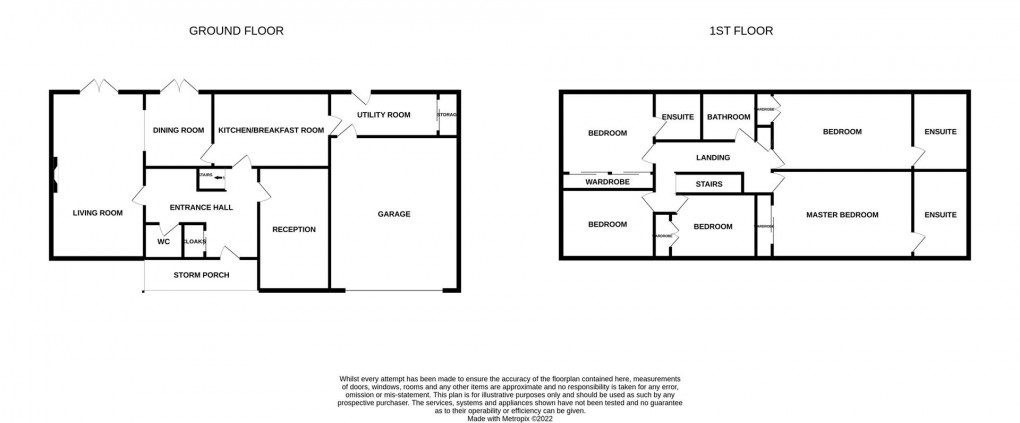Description
- 5 Bed Detached House
- 21' Lounge with Fireplace
- Dining Room with French Doors
- Snug
- Breakfasting Kitchen; Utility
- Family Shower & 3 En Suites
- Double Garage
- Beautiful Gardens
- Highly Sought After Location
- Fabulous Family House
This 5 bedroomed detached house offers beautifully proportioned family accommodation, within this pleasant cul-de-sac, on the highly sought after Darras Hall Estate. The Reception Hall, with cloaks cupboard and Amtico flooring, leads to the Cloakroom/WC, fitted with a wc and vanity unit with wash basin. The focal point of the 25' Lounge is a remote control living flame gas fire set within a superb sandstone surround. There are also wall lights, a bow window to the front, French doors to the rear and Karndene flooring continuing through to the Dining Room, with French doors to the rear garden. There is also a useful Snug to the front. The Breakfasting Kitchen is fitted with wall, base & display units, granite work surfaces, dual fuel range style cooker with extractor over and integral dishwasher with matching door. The Utility Room has a range of units with sink unit, granite work surfaces, cupboard housing the combi boiler and a door to the rear. An oak and glass staircase leads from the hall to the First Floor Landing, with storage cupboard. All bedrooms have fitted wardrobes. Bedroom 1 extends to over 20' to the front and has an En Suite Bathroom/WC, with wc, vanity unit with wash basin with mirror and storage cabinets, corner bath with electric shower over and curved screen. Bedroom 2 is also over 20', to the rear and with an En Suite Shower/WC with wc, wash basin and shower enclosure with electric shower unit. Bedroom 3 is to the rear, with an En Suite Shower/WC, with wc, wall mounted wash basin with storage under and shower enclosure the mains shower unit and screen. Bedrooms 4 and 5 are both to the front. The family Shower/WC has a wc, wash basin and double shower enclosure with rainhead and hand held showers. The Double Garage is attached with up and over door. Both Front and Rear Gardens are well tended and stocked with lawns, collection of plants and shrubs, mains lighting, rockery and wrought iron gates with driveway.
Reception Hall (3.45m x 4.45m (max))
Cloakroom/WC (1.52m x 1.37m)
Lounge (6.50m x 3.66m)
Snug (5.05m x 2.82m)
Dining Room (3.00m x 2.69m)
Breakfasting Kitchen (4.57m x 3.05m)
Utility Room (4.27m x 1.83m)
First Floor Landing
Bedroom 1 (6.15m x 3.40m)
En Suite Bathroom/WC (3.35m x 1.98m)
Bedroom 2 (6.25m x 3.05m)
En Suite Shower/WC (3.05m x 1.88m)
Bedroom 3 (3.66m x 3.12m)
En Suite Shower/WC (1.98m x 1.88m)
Bedroom 4 (3.56m x 2.74m)
Bedroom 5 (3.20m x 2.34m)
Shower/WC (2.13m x 1.98m)
Double Garage (6.15m x 5.23m)
Floorplan

EPC
To discuss this property call us:
Market your property
with Goodfellows Estate Agents
Book a market appraisal for your property today.
