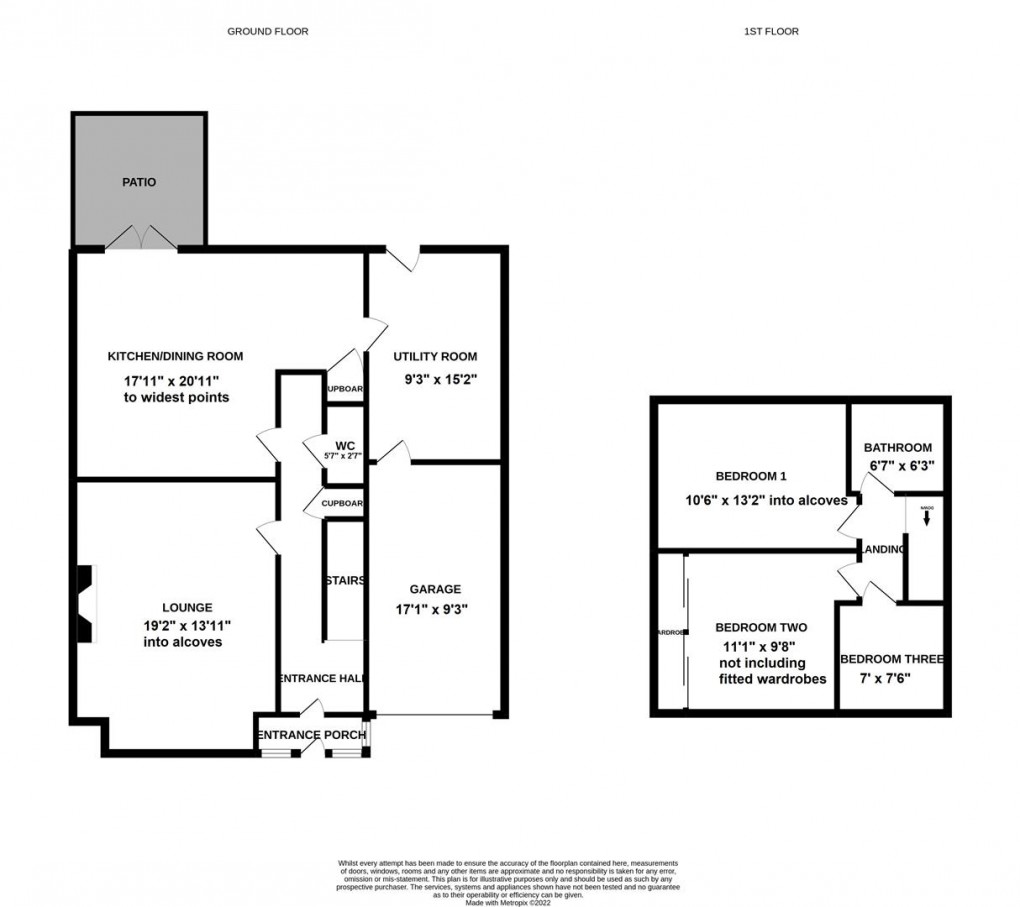Share:
Description
- Extended 3 Bedroom Semi
- Open Plan Kitchen/Dining & Living Room
- Spacious Lounge
- Utility Room
- Cloakroom WC
- Bathroom WC
- Garage
- Driveway Parking
- Rear Garden
- NO ONWARD CHAIN
Entrance Porch Entrance Hall Cloakroom WC Lounge (5.84 x 4.24) Kitchen/Dining & Living Room (6.38 x 5.46 to widest points) Utility (4.62 x 2.82) Bedroom 1 (4.01 x 3.2) Bedroom 2 (3.38 x 2.95) Bedroom 3 (2.29 x 2.13) Bathroom WC Garage (5.2 x 2.82)
Floorplan

EPC
To discuss this property call us:
Market your property
with Goodfellows Estate Agents
Book a market appraisal for your property today.
