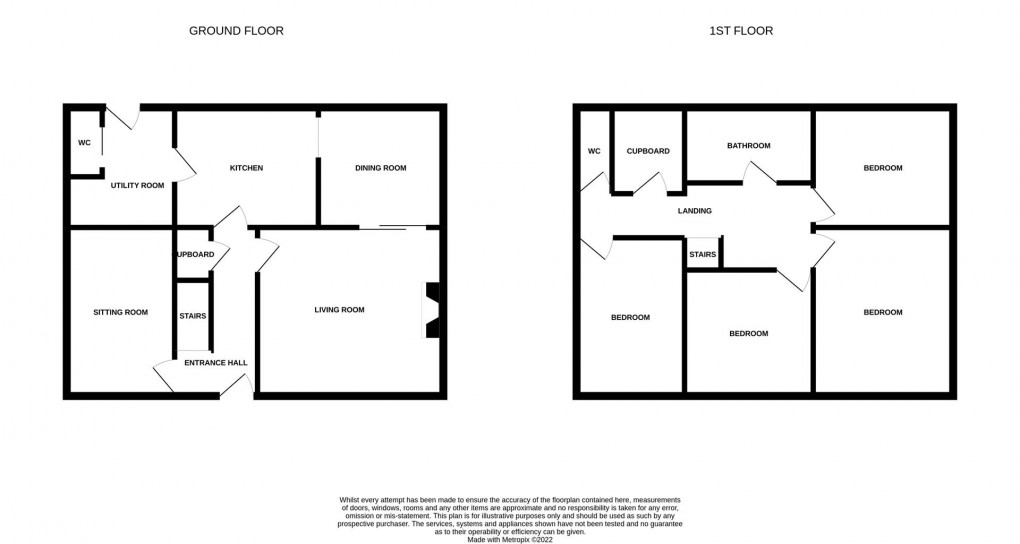Share:
Description
- 4 Bed Semi Detached House
- Enviable Corner Plot with Views
- In Need of Updating
- Extended Family Accommodation
- Lounge, Snug & Dining Room
- Kitchen, Utility Room & WC
- Family Bathroom & WC
- Gardens to 3 Sides
- Garage and Workshop
- A Fabulous Opportunity
Reception Hall (4.11m x 1.85m) Snug (3.86m x 2.44m) Lounge (4.19m x 3.81m) Dining Room (2.79m x 2.74m) Kitchen (3.51m x 2.74m) Utility Room (2.44m x 2.79m (max)) WC (1.57m x 0.81m) First Floor Landing Linen/Storage Cupboard (2.06m x 1.57m) Bedroom 1 (3.81m x 3.23m) Bedroom 2 (3.58m x 2.44m) Bedroom 3 (3.12m x 2.79m) Bedroom 4 (2.90m x 2.84m) Bathroom (2.95m x 1.73m) WC (2.03m x 0.81m) Garage (6.30m x 2.59m) Workshop (3.15m x 2.67m)
Floorplan

EPC
To discuss this property call us:
Market your property
with Goodfellows Estate Agents
Book a market appraisal for your property today.
