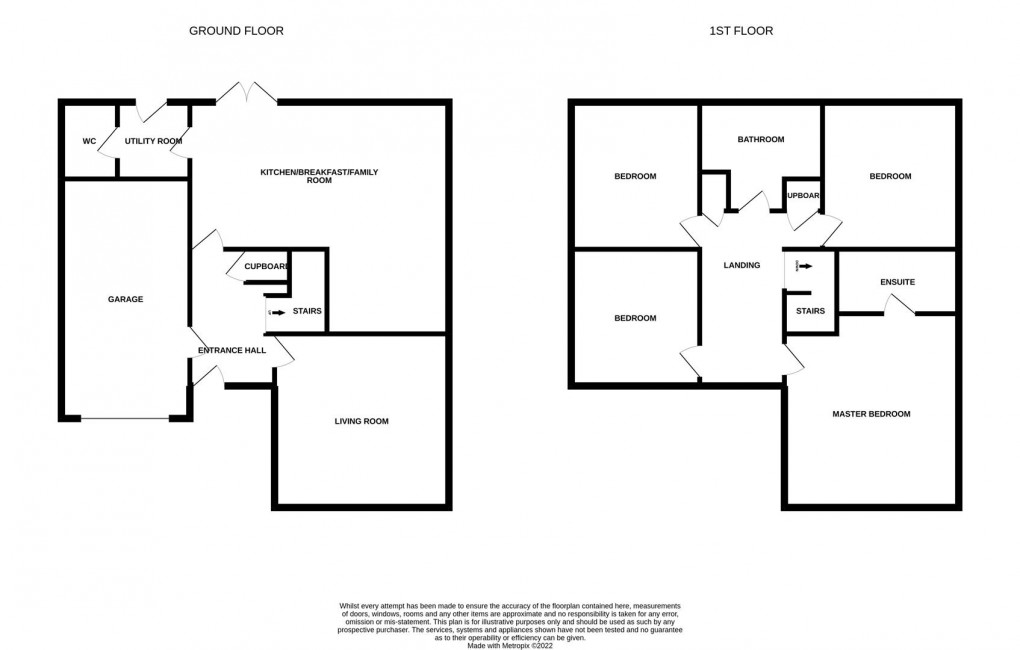Share:
Description
- 4 Bed Detached House
- Fabulous Location Facing Green
- Beautifully Appointed & Improved
- Lounge
- 20' 'L' Shaped Kitchen/Dining/Family Room
- Utility; Cloaks/WC
- Family Bathroom & En Suite
- Attached Garage
- Landscaped Gardens
- Unexpectedly back on the market
Reception Hall (3.96m x 1.73m) Lounge (4.32m x 4.27m) Kitchen/Dining/Family Room (6.35m x 5.69m (max)) Utility Room (1.91m x 1.75m) Cloakroom/WC (1.88m x 1.37m) First Floor Landing Bedroom 1 (4.83m x 4.32m) En Suite Shower/WC (3.05m x 1.60m) Bedroom 2 (3.30m x 3.28m) Bedroom 3 (3.58m x 3.18m) Bedroom 4 (3.28m x 3.20m) Bathroom/WC (3.05m x 2.44m) Garage (5.94m x 3.20m)
Floorplan

EPC
To discuss this property call us:
Market your property
with Goodfellows Estate Agents
Book a market appraisal for your property today.
