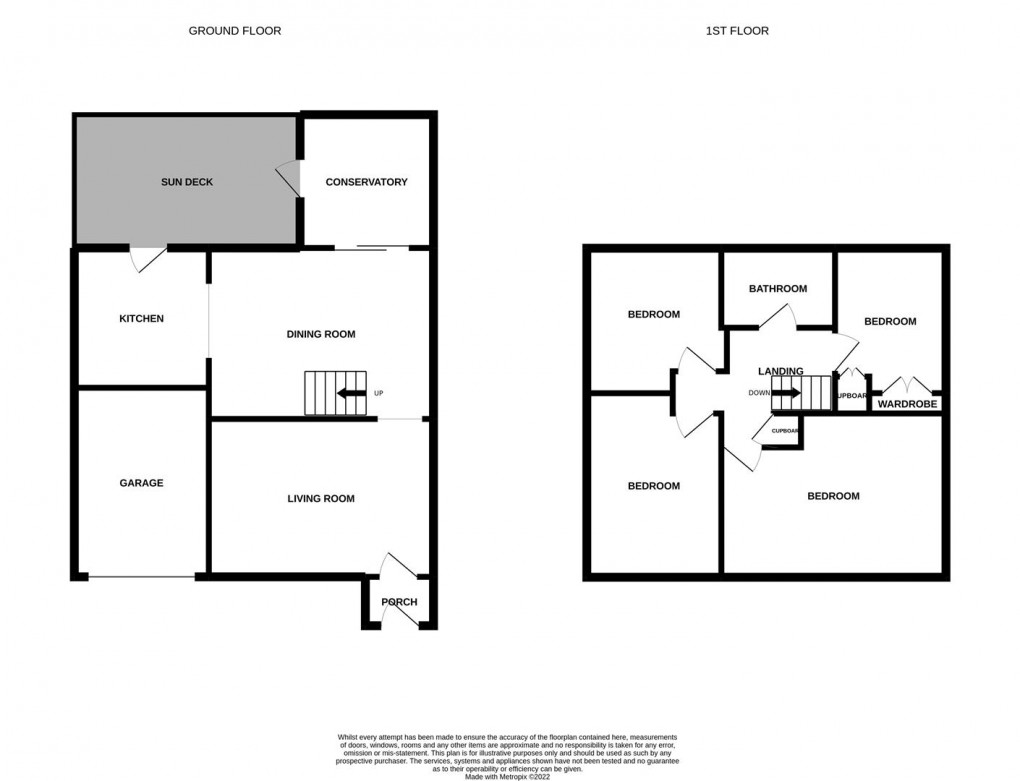Share:
Description
- 4 Bed End Terraced House
- Fabulous Location with Views
- Head of Cul-de-Sac
- Spacious Lounge
- Open Plan Dining Room
- Fitted Kitchen
- Conservatory
- Bathroom/WC with Shower
- Garage with Electric Door
- Small & Exclusive Development
Entrance Hall (1.37m x 1.17m) Lounge (4.50m x 3.30m) Open Plan Dining Room (4.50m x 3.51m) Kitchen (2.82m x 2.74m) Conservatory (2.79m x 2.79m) First Floor Landing Bedroom 1 (4.50m x 3.45m) Bedroom 2 (3.81m x 2.74m) Bedroom 3 (3.15m x 2.74m) Bedroom 4 (2.95m x 2.44m) Bathroom/WC (2.29m x 1.63m) Garage (3.96m x 2.82m)
Floorplan

EPC
To discuss this property call us:
Market your property
with Goodfellows Estate Agents
Book a market appraisal for your property today.
