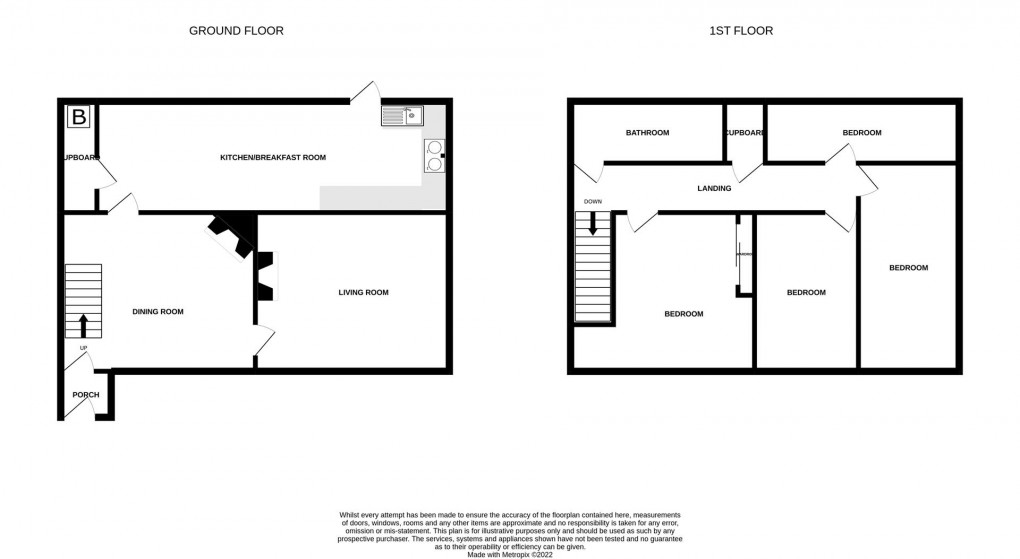Share:
Description
- Four Bedrooms
- Lounge
- Reception/Dining Area
- Breakfasting Kitchen
- Laundry Cupboard
- Family Bathroom
- Outhouses
- Front and Rear Gardens
- Driveway Parking
- Council Tax Band E
Reception Hall / Dining Room (4.573 x 3.920) Lounge (4.828 x 3.965) Breakfasting Kitchen (8.840 x 2.732) First Floor Landing Bedroom 1 (3.975 x 3.545) Bedroom 2 (3.995 x 2.777) Bedroom 3 (5.197 x 1.933) Bedroom 4 (4.393 x 1.884) Family Bathroom (4.063 x 1.821)
Floorplan

EPC
To discuss this property call us:
Market your property
with Goodfellows Estate Agents
Book a market appraisal for your property today.
