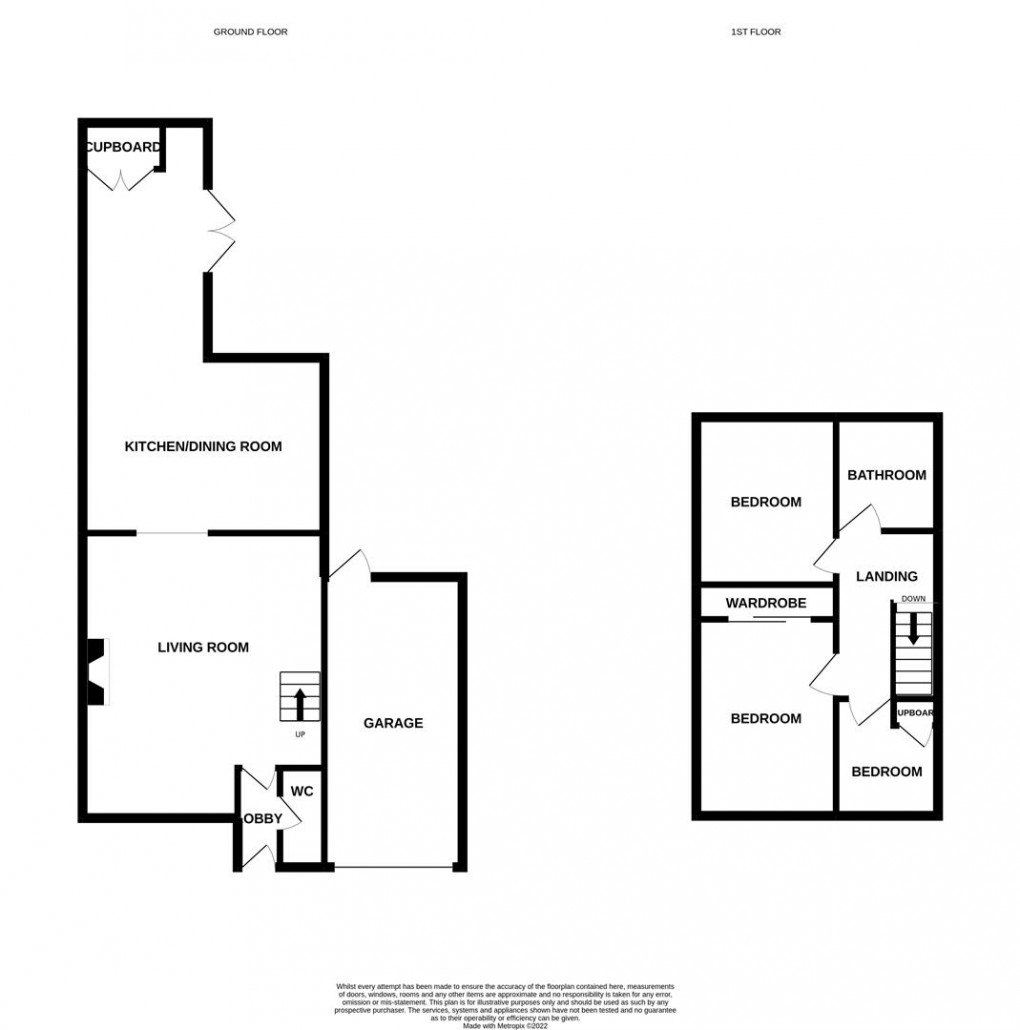Share:
Description
- 3 Bedroom House
- Lounge
- Kitchen
- Dining Area
- Bathroom
- Cloakroom WC
- Front and Rear Gardens
- Garage
- Driveway Parking
- Council Tax Band C
Entrance Hall Cloaks WC Lounge (5.267 x 4.550) Kitchen (4.551 x 2.149) Dining Area (3.950 x 2.360) First Floor Landing Bedroom 1 (4.191 x 2.666) Bedroom 2 (3.192 x 2.681) Bedroom 3 (2.694 x 1.826) Family Bathroom WC (2.170 x 1.797) Garage (5.455 x 2.626)
Floorplan

EPC
To discuss this property call us:
Market your property
with Goodfellows Estate Agents
Book a market appraisal for your property today.
