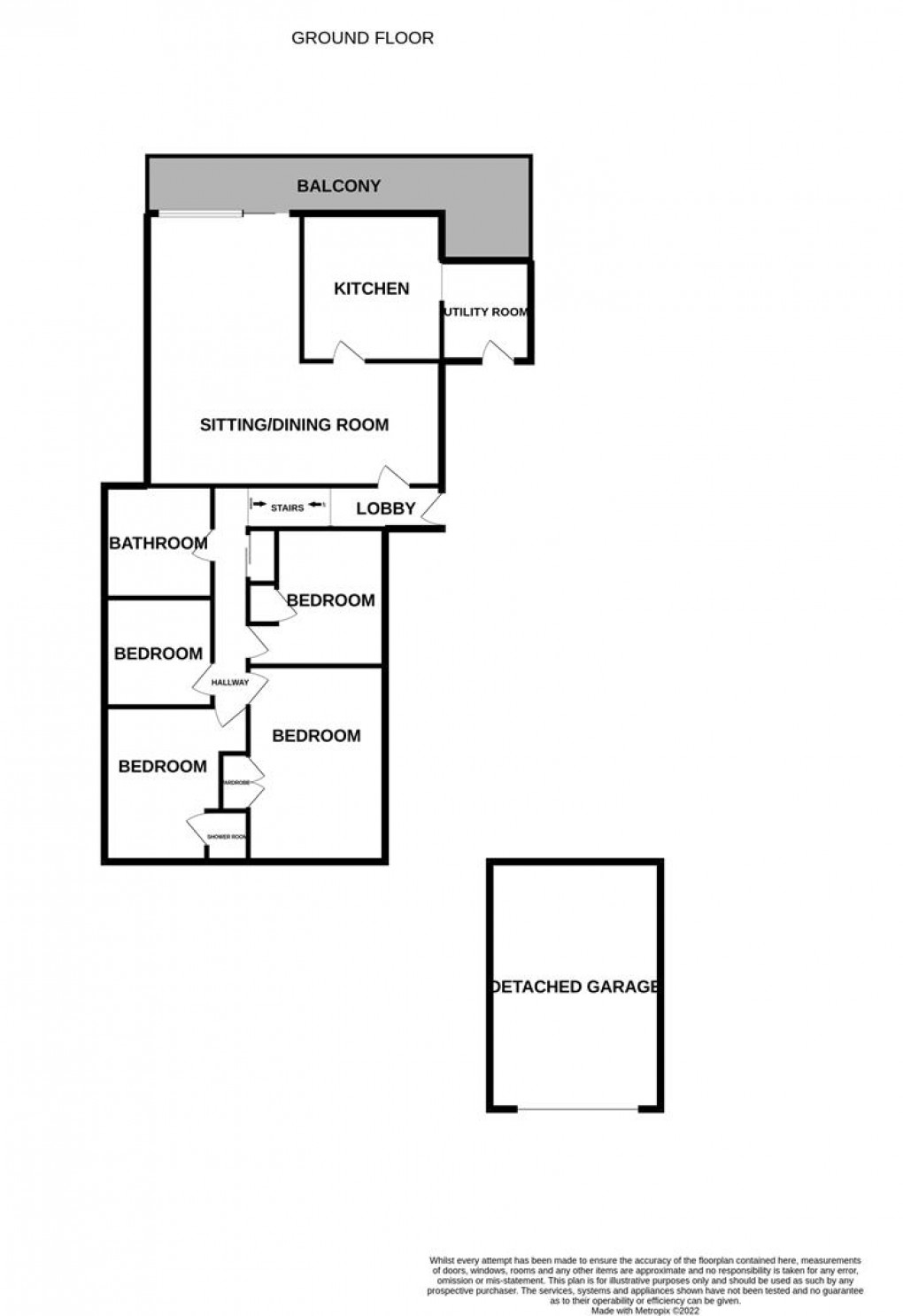Share:
Description
- REFURBISHMENT OPPORTUNITY
- VIEW OVER TYNE VALLEY TO THE REAR
- Four Bedrooms
- L - Shaped Lounge / Dining Room
- Breakfasting Kitchen
- Utility Room
- Cloakroom/WC and Storage Room
- En-suite Shower Room WC
- Family Bathroom
- Detached Single Garage
Entrance Hall Cloakroom WC L Shaped Lounge/Dining Room (7.214 x 6.732 max) Breakfasting Kitchen (3.352 x 3.320) Utility Room (2.517 x 2.227) Bedroom 1 (4.805 x 3.395) Bedroom 2 (3.850 x 3.013) Bedroom 3 (3.428 x 2.726) Bedroom 4 (2.711 x 2.699) Bathroom WC (2.849 x 2.721)
Floorplan

EPC
To discuss this property call us:
Market your property
with Goodfellows Estate Agents
Book a market appraisal for your property today.
