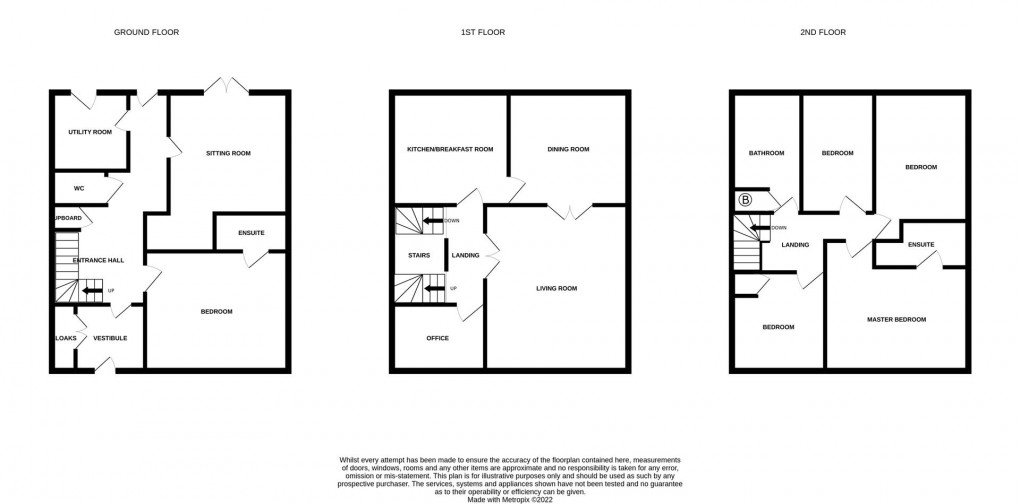Description
- 5 Bed Townhouse
- Spacious & Flexible Accommodation
- Arranged Over 3 Floors
- Cloaks/WC
- Snug with Bar
- Utility Room; Office
- Lounge with Fireplace
- Dining Room; Kitchen
- Family Bathroom & 2 En Suites
- Double Garage; Garden
Entrance Hall (2.13m x 2.01m) Reception Hall Cloakroom/WC (1.73m x 1.12m) Snug (3.66m x 3.66m) Bar (2.03m x 1.27m) Utility Room (2.39m x 2.18m) Guest/Bedroom 5 (4.27m x 3.61m) En Suite Shower/WC (2.34m x 1.22m) First Floor Landing Lounge (4.95m x 4.32m) Dining Room (3.71m x 3.61m) Kitchen (3.73m x 3.51m) Office (2.90m x 2.03m) Second Floor Landing Bedroom 1 (4.32m x 3.91m (into dr recess)) En Suite Shower/WC (1.60m x 2.67m (max)) Bedroom 2 (2.90m x 4.72m (into dr recess)) Bedroom 3 (3.02m x 2.92m) Bedroom 4 (3.66m x 2.21m) Bathroom/WC (3.66m x 2.13m) Double Garage
Floorplan

EPC
To discuss this property call us:
Market your property
with Goodfellows Estate Agents
Book a market appraisal for your property today.
