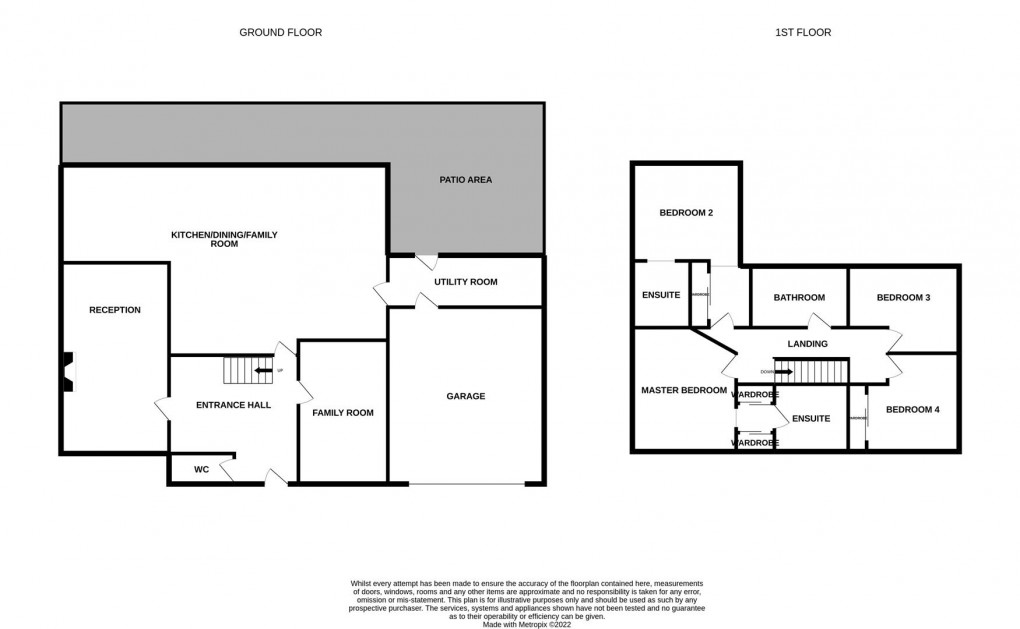Share:
Description
- 4 Bedroomed Detached House
- Beautiful & Private Garden Plot
- Superbly Refurbished & Presented
- 21' Lounge with Contemporary Feature Fire
- Separate Snug
- Stunning 23' Kitchen/Dining/Family Roo
- Garden Room
- Family Bathroom & 2 En Suites
- Double Garage with Electric Door
- Fabulous Landscaped Gardens
Reception Hall (5.08m x 4.37m (max)) Cloakroom/WC (1.78m x 1.12m) Lounge (6.45m x 3.71m) Snug (4.88m x 2.79m) Kitchen/Dining/Family Room (7.09m x 6.55m) Garden Room (3.66m x 3.40m) Utility Room (5.18m x 1.83m) First Floor Landing Bedroom 1 (4.32m x 3.51m) Dressing Room (1.37m x 2.13m (max)) En Suite Shower/WC (2.51m x 2.34m) Bedroom 2 (3.66m x 3.12m) Dressing Room (2.03m x 2.06m (max)) En Suite Shower/WC (2.13m x 2.01m) Bedroom 3 (3.45m x 3.10m) Bedroom 4 (3.35m x 2.90m) Bathroom/WC (3.30m x 2.03m) Double Garage (5.94m x 5.33m)
Floorplan

EPC
To discuss this property call us:
Market your property
with Goodfellows Estate Agents
Book a market appraisal for your property today.
