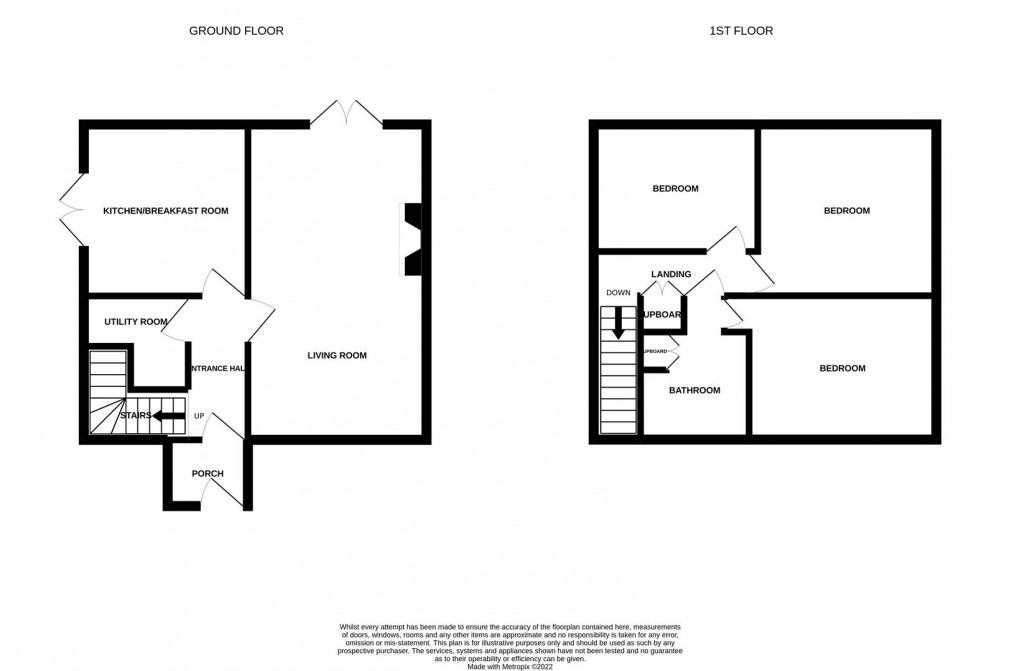Share:
Description
- 3 Bedrooms
- Lounge
- Dining Kitchen
- Utility / Cloakroom WC
- Bathroom/WC
- Entrance Porch
- Driveway Parking
- Council Tax Band A
Entrance Porch (1.544 x 0.980) Entrance Hall Lounge (6.017 x 3.303) Dining Kitchen (3.124 x 3.048) Utility / Cloakroom WC Bedroom 1 (2.980 x 2.925) Bedroom 2 (2.736 x 2.599) Bedroom 3 (2.887 x 2.067) Bathroom WC (2.006 x 1.739)
Floorplan

EPC
To discuss this property call us:
Market your property
with Goodfellows Estate Agents
Book a market appraisal for your property today.
