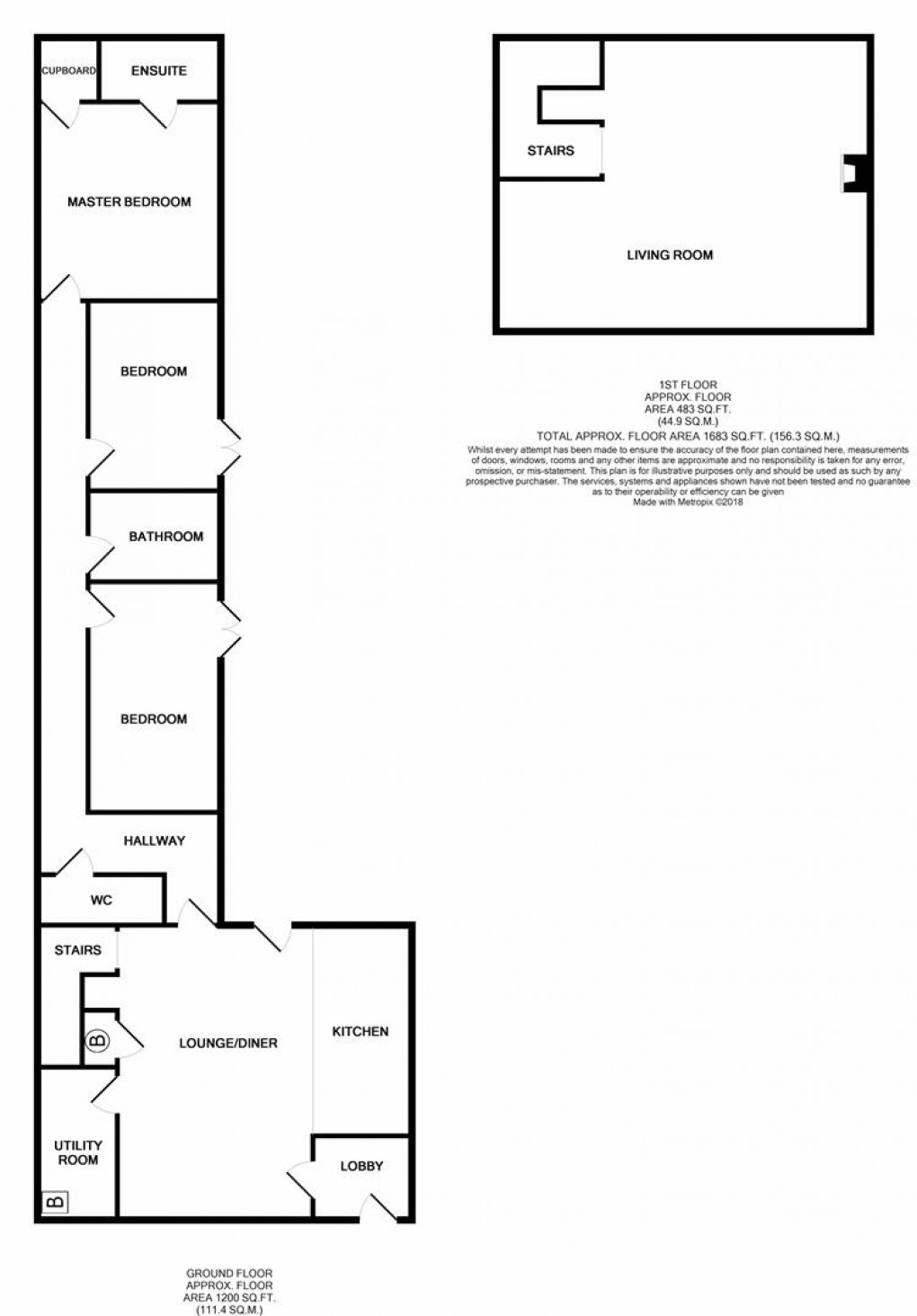Share:
Description
- 3 Bed Barn Conversion
- Stone Built; Grade II Listed
- 24' 1st Floor Vaulted Lounge with Views
- 19' Kitchen/FamilyRoom
- Utility Room
- En Suite Shower & Family Bathroom
- Gardens; Double Garage
- Oil CH & SUDG
- Considerable Character
- Convenient Rural Location
Entrance Hall (1.83m x 1.68m) 1st Floor Lounge Kitchen/Family Room (5.84m x 5.08m) Utility Room (3.02m x 1.60m) Night Hall Cloakroom/WC (1.98m x 0.99m) Bedroom 1 (3.96m x 3.56m) En Suite Shower/WC (2.39m x 1.30m) Bedroom 2 (4.62m x 2.49m) Bedroom 3 (3.86m x 2.51m) Bathroom/WC (2.54m x 1.83m) Double Garage
Floorplan

EPC
To discuss this property call us:
Market your property
with Goodfellows Estate Agents
Book a market appraisal for your property today.
