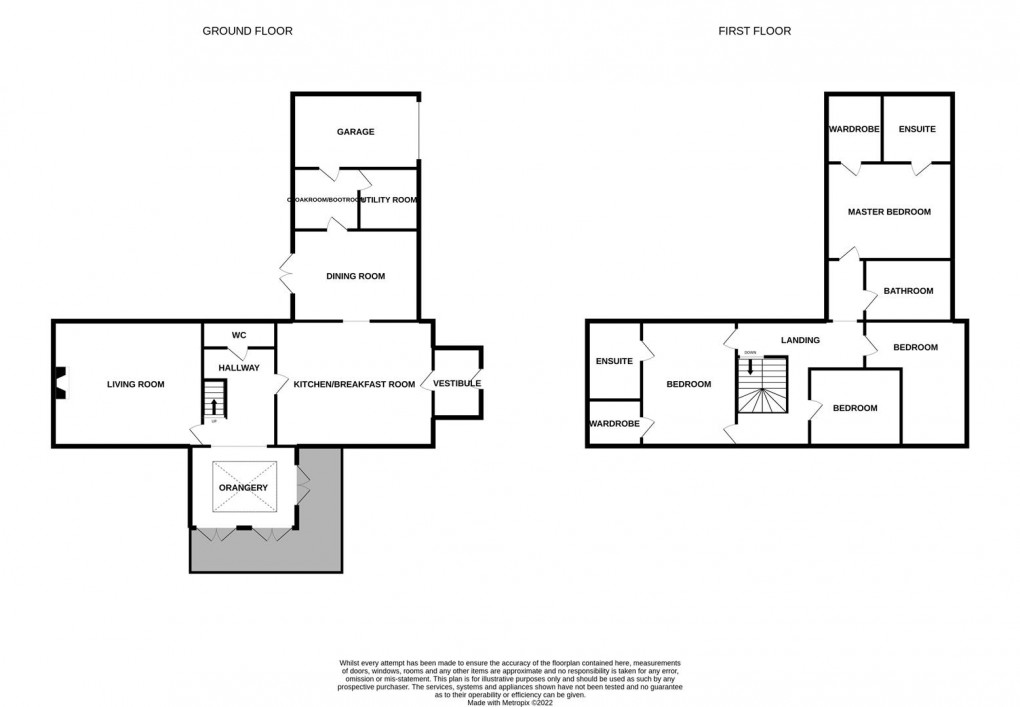Share:
Description
- 4 Bed Stone Built Detached House
- Private Village Location
- Presented to a Particularly High Standard
- Fabulous Attention to Detail
- Lounge with Multi-fuel Stove
- Stunning Edmin Loxley Kitchen
- Dining Room with French Doors
- Orangery
- Vaulted Bedrooms; 3 Bath/Shower Rooms
- Generous Gardens
Entrance Hall (2.74m x 1.83m) Lounge (5.72m x 4.83m) Hall (3.66m x 2.90m) Cloakroom/WC (2.64m x 1.12m) Orangery (4.17m x 3.40m) Breakfasting Kitchen (6.17m x 4.88m) Dining Room (5.13m x 3.58m) Utility Room (2.36m x 2.29m) Laundry Room (2.44m x 2.44m) Galleried Landing Bedroom 1 (4.88m x 3.81m) Dressing Room (2.49m x 1.96m) En Suite Shower/WC (2.79m x 2.49m) Bedroom 2 (4.88m x 3.71m) Walk In Wardrobe (2.21m x 1.60m) En Suite Bathroom/WC (3.10m x 2.18m) Bedroom 3 (3.61m x 3.05m) Bedroom 4 (4.11m x 3.86m (max)) Bathroom/WC (3.35m x 2.44m) Garage (4.88m x 3.00m)
Floorplan

EPC
To discuss this property call us:
Market your property
with Goodfellows Estate Agents
Book a market appraisal for your property today.
