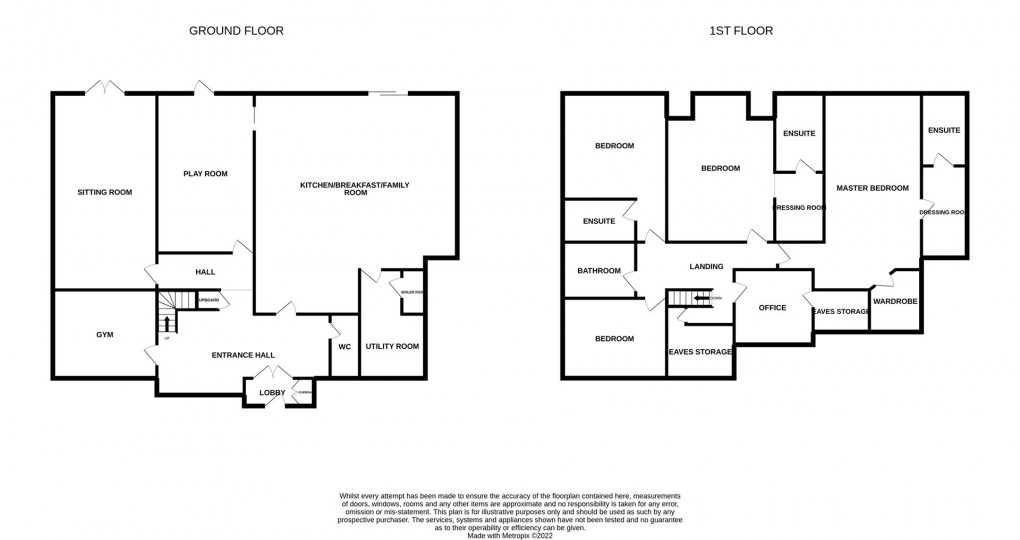Description
- 5 Bed Detached House
- Lovely Location just off Middle Drive
- Spacious Hall with Cloaks/WC
- 25' Lounge with French Doors
- 20 Family Room with French Door
- Gym/Study
- Fabulous 28' Multfunctional Kitchen/Dining/Family Room
- Family Bathroom & 3 En Suites
- Attached Garage
- Private Gardens
Entrance Hall (2.74m x 1.42m) Reception Hall (7.06m x 2.84m (+recess)) Cloakroom/WC (2.49m x 1.07m) Lounge (7.67m x4.06m) Family Room (6.25m x 3.81m) Gym/Study (4.09m x 3.53m) Kitchen/Dining/Family Room (8.53m x 7.82m) Utility Room (3.81m x 2.59m) First Floor Landing Bedroom 1 (7.39m x 3.86m (+recess)) Dressing Room (3.58m x 1.96m) En Suite Shower/WC (2.95m x 1.98m) Bedroom 2 (6.25m x 4.01m) Dressing Room (2.90m x 1.83m) En Suite Shower/WC (3.25m x 1.96m) Bedroom 3 (4.11m x 4.09m (+dr recess)) En Suite Shower/WC (2.97m x 1.63m) Bedroom 4 (4.06m x 2.97m) Bedroom 5 (3.25m x 2.95m) Bathroom/WC (2.95m x 2.21m) Garage (7.44m x2.97m)
Floorplan

EPC
To discuss this property call us:
Market your property
with Goodfellows Estate Agents
Book a market appraisal for your property today.
