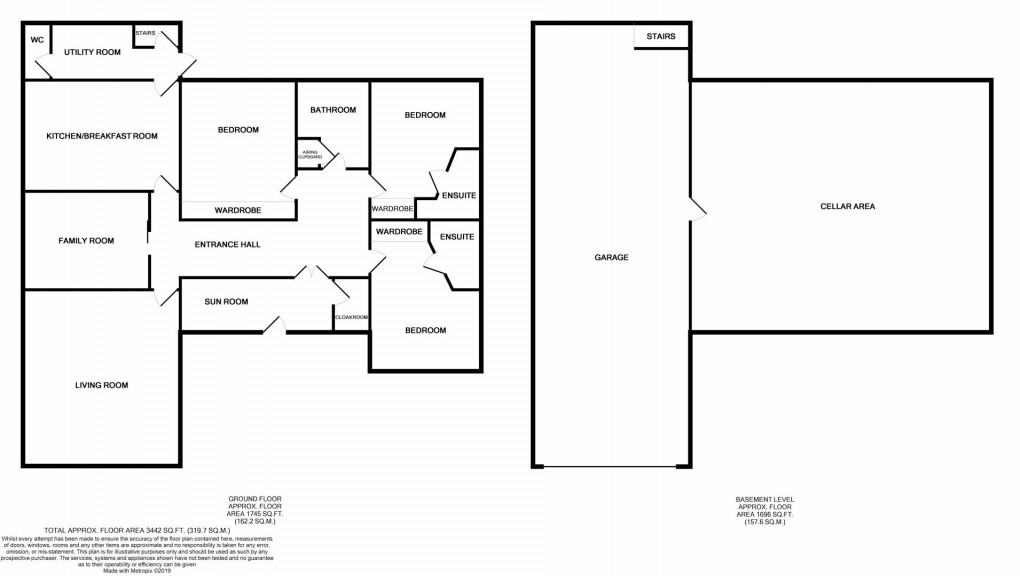Share:
Description
- 3 Bed Detached Bungalow
- Beautifully Proportioned Accommodation
- Sun Lounge & Reception Hall
- Spacious Lounge; Snug
- Breakfasting Kitchen
- Utility Room & WC
- Family Bathroom & 2 En Suites
- Large Double Garage
- Substantial Cellars
- Lovely Gardens
Sun Room (4.78m x 1.83m) Cloak Room (1.83m x 1.17m) Reception Hall Lounge (5.74m x 5.28m) Snug (4.11m x 3.30m) Breakfasting Kitchen (5.18m x 3.61m) Utility Room (4.22m x 1.96m) WC (1.98m x 0.89m) Bedroom 1 (4.42m x 3.66m (max)) En Suite Shower/WC (2.34m x 1.45m) Bedroom 2 (4.19m x 3.66m (max)) En Suite Shower/WC (2.44m x 2.26m (into recess)) Bedroom 3 (4.57m x 3.81m (max)) Bathroom/WC (2.97m x 2.44m) Double Garage (9.14m x 5.26m) Store Room (5.18m x 1.91m) Boiler Room (5.18m x 3.66m) Cellars
Floorplan

EPC
To discuss this property call us:
Market your property
with Goodfellows Estate Agents
Book a market appraisal for your property today.
