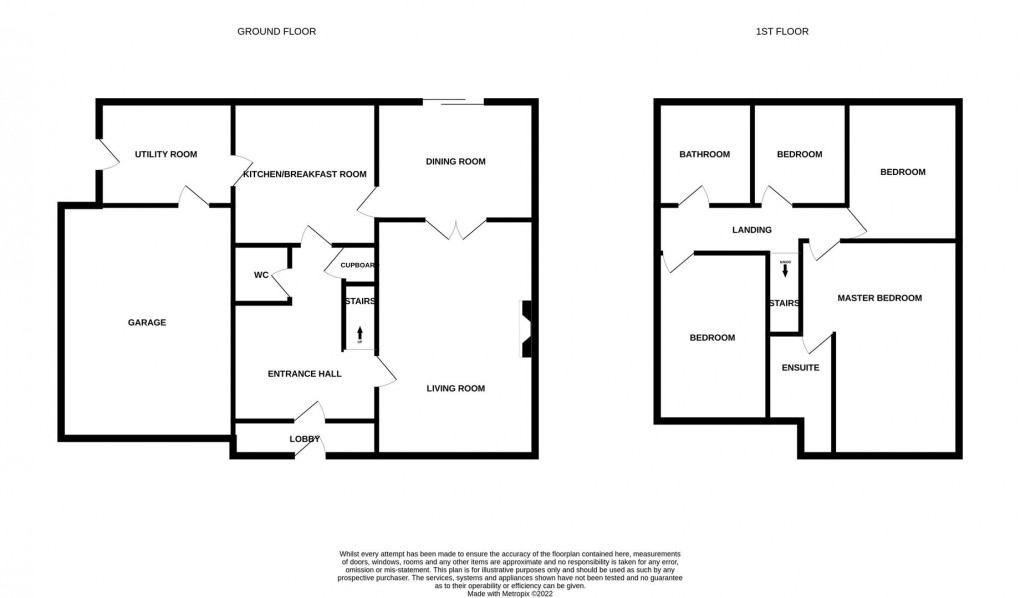Share:
Description
- 4 Bed Detached House
- Sought After 'Village' Location
- Cloakroom/WC
- 19' Lounge with Superb Slate Fireplace
- Dining Room with Patio Doors
- Fitted Breakfasting Kitchen
- Separate Utility Room
- Garage with Electric Doors
- Lovely Family Gardens
- A Fabulous Opportunity
Entrance Porch (3.51m x 0.86m (max)) Reception Hall (3.71m x 4.17m (max)) Cloakroom/WC (1.52m x 1.47m) Lounge (6.05m x 4.11m) Dining Room (4.01m x 3.10m) Breakfasting Kitchen (3.66m x 3.61m) Utility Room (3.43m x 2.69m) First Floor Landing Bedroom 1 (5.41m (max) x 4.11m (max)) En Suite Shower/WC (1.91m x 3.33m (max into recess)) Bedroom 2 (3.66m x 2.92m) Study/Bedroom 3 (3.76m x 2.64m) Bedroom 4 (2.69m x 2.54m) Bathroom/WC (2.69m x 2.36m) Garage (5.84m x 4.32m)
Floorplan

EPC
To discuss this property call us:
Market your property
with Goodfellows Estate Agents
Book a market appraisal for your property today.
