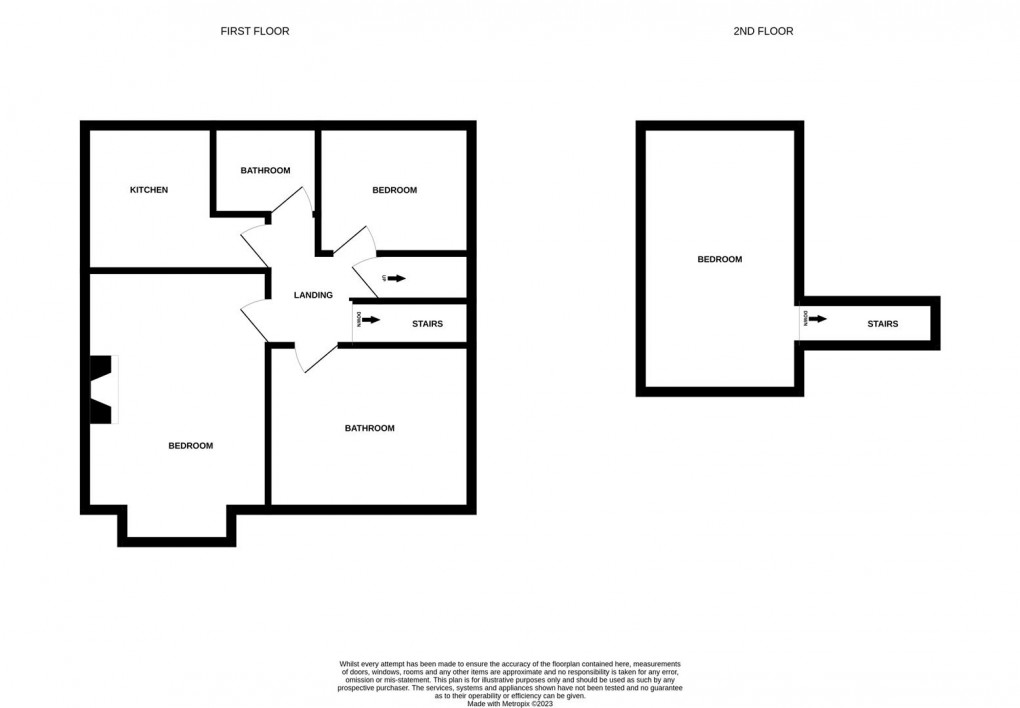Share:
Description
- 2 Bed First Floor Flat
- Well Appointed & Presented
- Lounge with Ornate Fireplace
- Refitted Kitchen
- Bathroom/WC with Shower
- Useful 2nd Floor Room
- Gardens
- New Floor Coverings & Decor
- Sought After Location
- Ideal First Purchase/Investment
Reception Hall First Floor Landing Lounge (3.40m x 5.33m (into bay)) Kitchen (2.64m x 2.44m) Bedroom 1 (3.05m x 2.49m) Bedroom 2 (2.74m x 2.13m) Bathroom/WC (1.88m x 1.68m) 2nd Floor Room (4.88m x 2.90m)
Floorplan

EPC
To discuss this property call us:
Market your property
with Goodfellows Estate Agents
Book a market appraisal for your property today.
