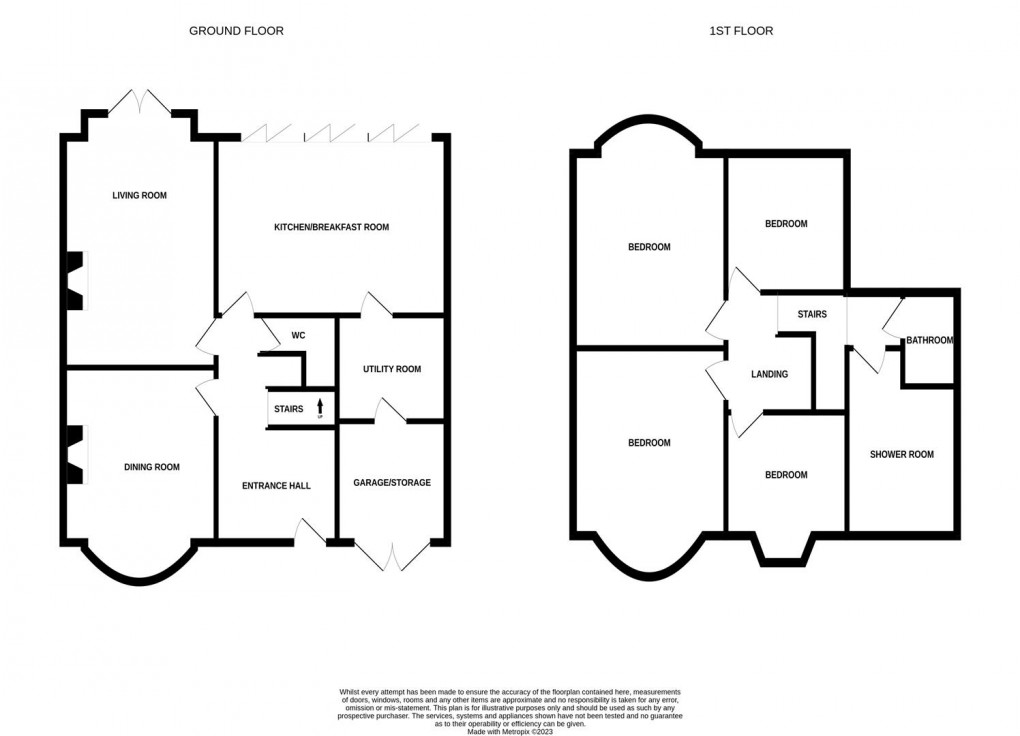Share:
Description
- Immaculately Presented
- Sought After Location
- 4 Bedrooms
- Two Receptions
- Stunning Kitchen
- Landscaped Gardens
- Double Drive With EV Charger
- Original Features
- Council Tax Band E
Reception Hall (3.994 x 3.001) Cloakroom WC Lounge (3.736 x 5.762 max into bay) Dining Room (3.717 x 4.712 max into bay) Breakfasting Kitchen (5.344 x 3.962) Utility Room Storage/Garage Half Landing Bathroom WC Shower Room WC First Floor Landing Bedroom 1 (3.116 x 4.999 max into bay) Bedroom 2 (3.116 x 4.890 max into bay) Bedroom 3 (3.254 x 3.056) Bedroom 4 (3.051 x 2.844)
Floorplan

EPC
To discuss this property call us:
Market your property
with Goodfellows Estate Agents
Book a market appraisal for your property today.
