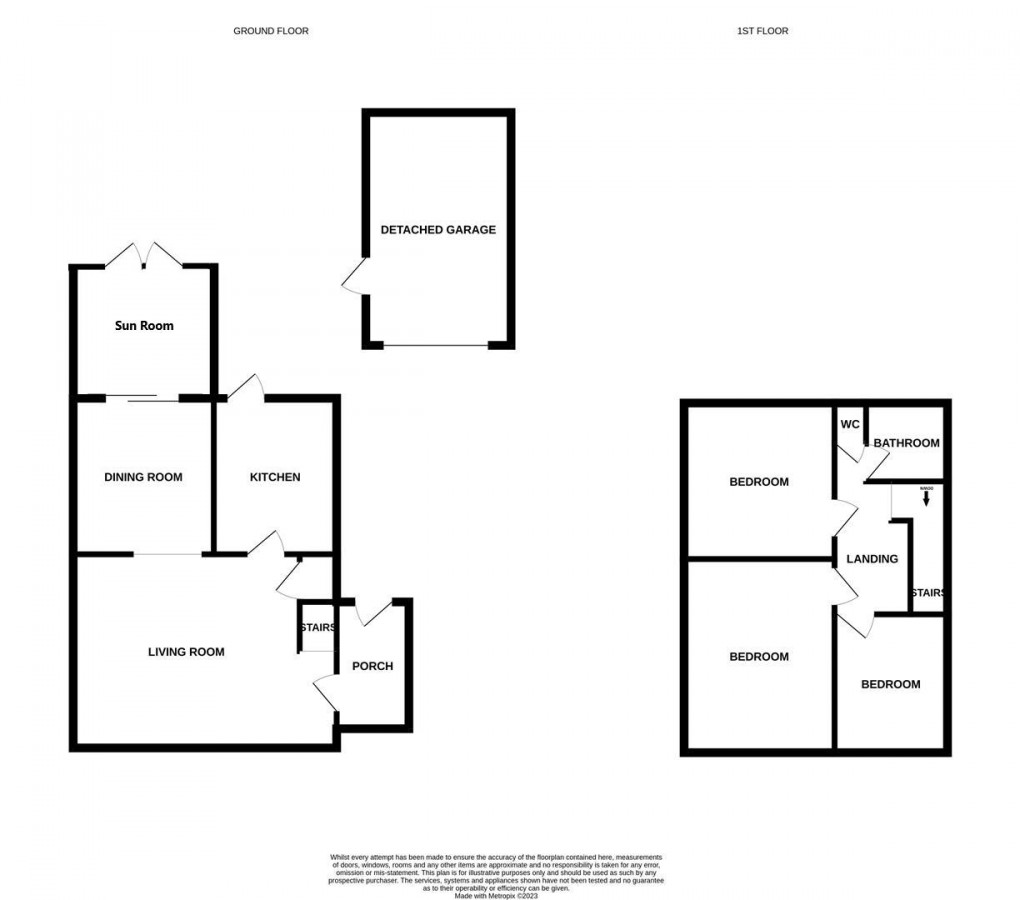Share:
Description
- 3 Bed Detached House
- Fabulous Location
- Potential for Cosmetic Updating
- Entrance Porch
- Open Plan Lounge
- Separate Dining Room
- Sun Room
- Detached Garage
- Front & Rear Gardens
- Open Aspect
Entrance Porch (3.05m x 1.83m) Open Plan Lounge (5.54m x 4.17m) Dining Room (3.45m x 3.10m) Sun Room (4.06m x 2.84m) Kitchen (2.46m x 2.36m) First Floor Landing Bedroom 1 (4.32m x 3.20m) Bedroom 2 (3.45m x 3.25m) Bedroom 3 (2.74m x 2.21m) Shower Room (2.49m x 1.37m) WC (1.68m x 0.76m) Detached Garage (5.03m x 2.74m)
Floorplan

EPC
To discuss this property call us:
Market your property
with Goodfellows Estate Agents
Book a market appraisal for your property today.
