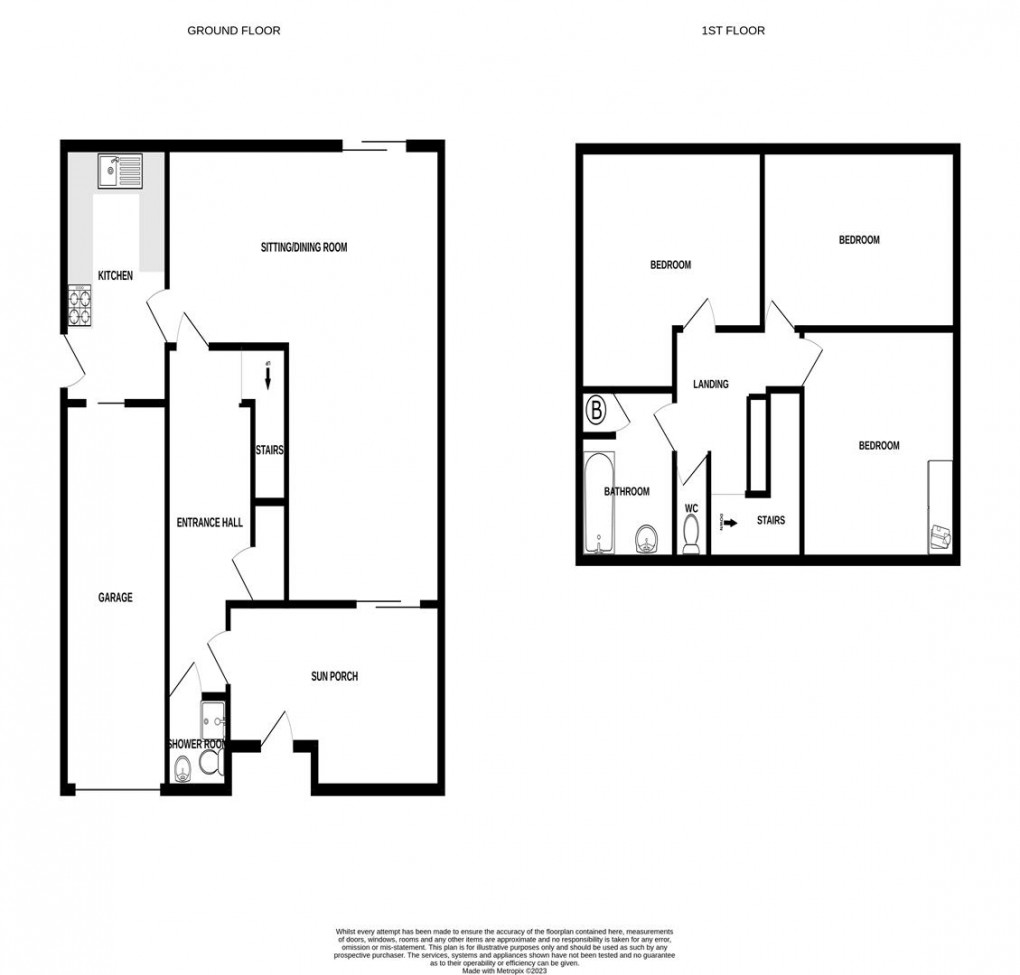Share:
Description
- Detached House
- 3 Double Bedrooms
- L-shaped Lounge/Dining Room
- Entrance/Sun Lounge
- Kitchen
- Garage
- Cloaks WC / Shower Room
- Bathroom
- Separate WC
- Council Tax Band F
Entrance / Sun Lounge (4.053 x 2.140 widening to 2.837) Hall (5.094 x 1.839) Cloakroom/Shower WC L-Shaped Lounge/Dining Room Lounge Area (6.671 x 3.748) Dining Area (2.985 x 2.8) Bedroom 1 (4.461 x 4.006) Bedroom 2 (4.724 x 3.118) Bedroom 3 (3.774 x 3.440) Bathroom (2.566 x 2.362) Separate WC Integral Garage
Floorplan

EPC
To discuss this property call us:
Market your property
with Goodfellows Estate Agents
Book a market appraisal for your property today.
