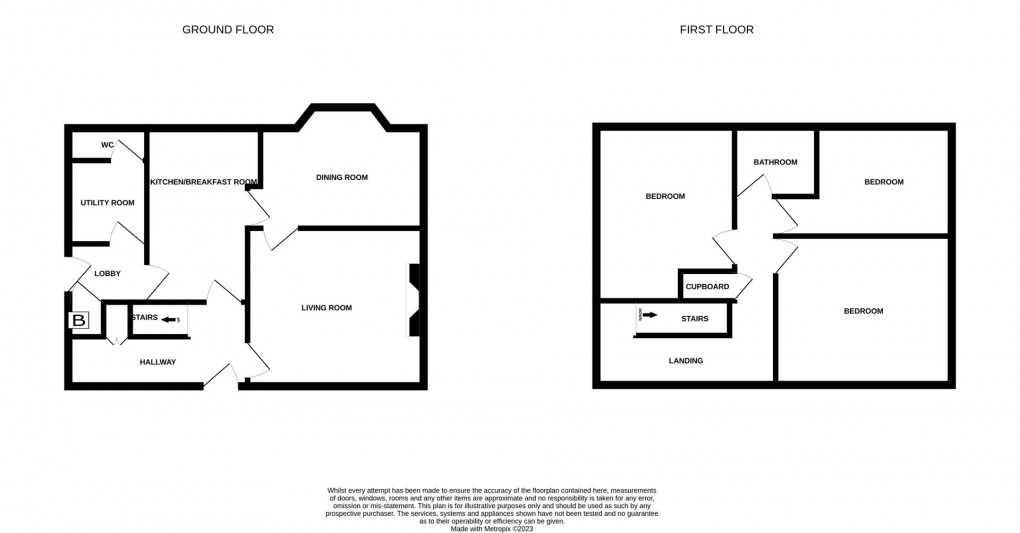Share:
Description
- Semi Detached House
- 3 Bedrooms
- Lounge
- Dining Room
- Kitchen
- Rear lobby & Utility Room
- Cloaks WC
- Bathroom WC
- Detached Garage
- Council Tax Band C
Entrance Hall Lounge (3.976 x 3.606) Kitchen (3.929 x 2.334) Dining Room (3.708 x 3.111) Utility Room WC Bedroom 1 (3.262 x 3.184) Bedroom 2 (3.309 x 2.944) Bedroom 3 (3.081 x 2.776) Bathroom (1.936 x 1.710) Detached Garage (5.453 x 2.646)
Floorplan

EPC
To discuss this property call us:
Market your property
with Goodfellows Estate Agents
Book a market appraisal for your property today.
