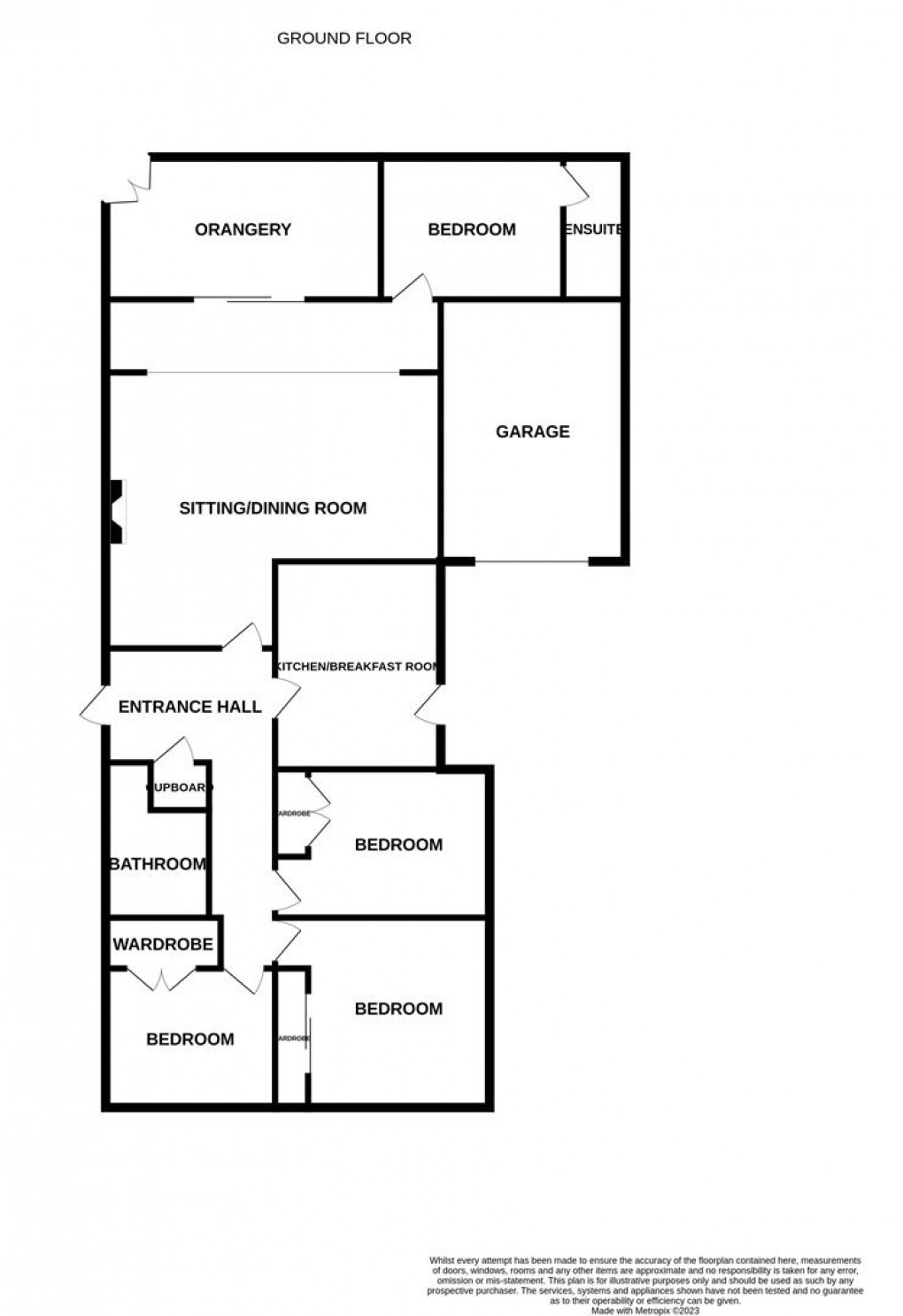Share:
Description
- Detached Bungalow
- 4 Bedrooms
- L shaped Lounge/Dining Room
- Sun Lounge/Study Area
- Breakfasting Kitchen
- Conservatory
- En-suite Shower Room WC
- Bathroom WC
- Garage
- Council Tax Band F
Entrance Hall (3.344 x 2.277) Breakfasting Kitchen (4.088 x 3.262) Living/Dining Room (7.687 x 3.601 widening to 5.336) Sun lounge/Study area (7.692 x 1.5) Conservatory (5.355 x 2.654) Bedroom 4 or TV Room (3.746 x 2.728) En-suite Shower Room WC (2.705 x 1.285) Bedroom 1 (4.202 x 2.926) Bedroom 2 (3.727 x 3.672) Bedroom 3 (3.355 x 2.615) Bathroom WC (3.089 x 2.009) Garage (5.101 x 4.230)
Floorplan

EPC
To discuss this property call us:
Market your property
with Goodfellows Estate Agents
Book a market appraisal for your property today.
