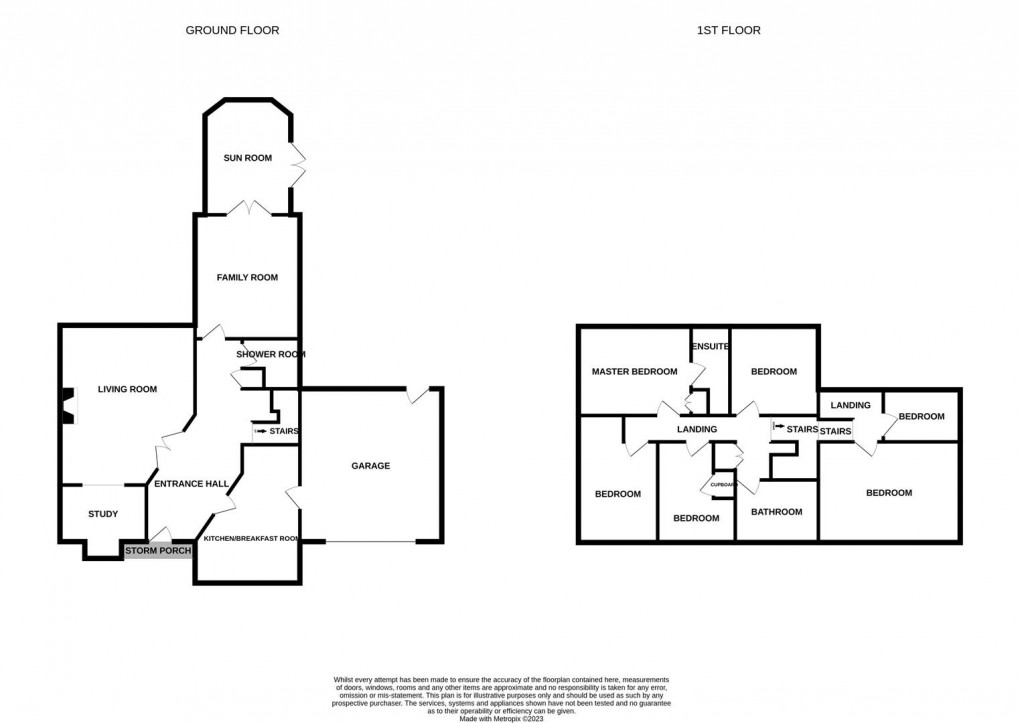Share:
Description
- Six Bedrooms
- Lounge / Dining Room
- Breakfasting Kitchen
- Family Room
- Sun Room
- En-suite Shower WC
- Ground Floor Shower WC
- Bathroom WC
- Garage
- Council Tax Band G / EPC Rating C
Entrance Hall (3.555 x 2.735) Lounge (5.432 x 4.666) Dining Area or Reading Room (2.990 x 2.806) Family Room (4.252 x 3.631) Sun Lounge (4.106 x 3.995) Ground Floor Shower WC Breakfasting Kitchen (4.171 x 3.618) Landing 1 Bedroom 1 (3.040 x 3.283 excl. wardrobes) En-suite Shower Room Bedroom 3 (4.065 x 2.580) Bedroom 4 (3.414 x 2.705) Bedroom 5 (3.040 x 2.849) Bathroom Landing 2 Bedroom 2 (4.664 x 3.488) Bedroom 6/Study (2.706 x 1.866) Garage (5.430 x 4.913)
Floorplan

EPC
To discuss this property call us:
Market your property
with Goodfellows Estate Agents
Book a market appraisal for your property today.
