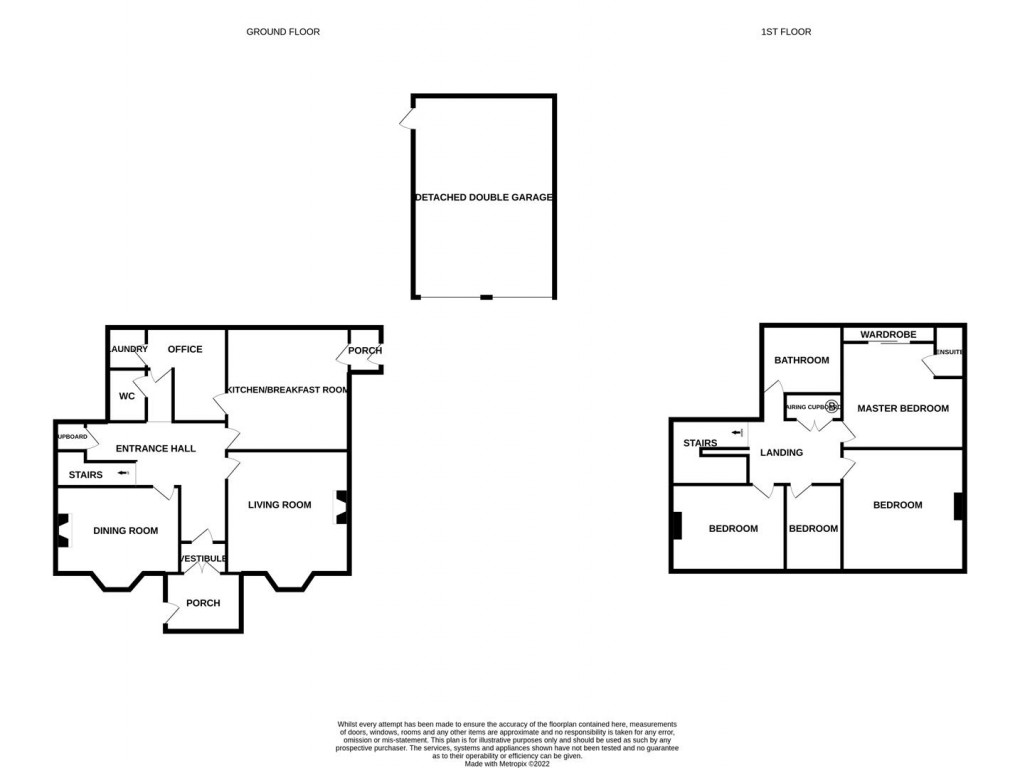Description
- Handsome 4 Bed Period Detached House
- Charming & Spacious 3 Bed Detached Cottage
- Circa 1.5 Acres Gardens/Grounds
- Wonderful Location
- Well Proportioned Family Accommodation
- Oil Heating
- Double Garages to Each Property
- Potential Redevelopment (Subject to Permissions)
- Scope for Updating
- A Unique Opportunity
HIDDLESTONE: Entrance Porch (2.82m x 2.18m) Entrance Hall (1.83m x 1.78m) Reception Hall (5.54m x 4.19m) Lounge (4.57m x 5.41m (into bay)) Dining Room (4.65m x 4.11m) Study (3.15m x 3.10m) Breakfasting Kitchen (4.65m x 4.57m) Utility Room (1.63m x 1.22m'3.05m) Cloakroom/WC (1.55m x 1.37m) Side Hall (1.73m x 1.27m) First Floor Landing Bedroom 1 (4.62m x 3.96m) En Suite Shower Room (1.78m x 0.94m) Bedroom 2 (4.62m x 4.60m) Bedroom 3 (4.32m x 3.25m) Bedroom 4 (3.35m x 2.31m) Bathroom/WC (3.00m x 2.64m) Detached Double Garage (5.94m x 5.84m) HIDDLESTONE COTTAGE: Entrance Porch (2.13m x 1.40m) Entrance Hall (2.03m x 1.60m) Reception Hall (3.30m x 2.03m) Cloakroom/WC (2.34m x 0.91m) Lounge (4.65m x 3.66m) Dining Room (4.67m x 3.56m) Breakfasting Kitchen (4.34m (max) x 4.42m (+dr recess)) Utility Room (2.31m x 1.42m) Study 1 (2.34m x 1.57m) Study 2 (2.95m x 2.26m) First Floor Landing Bedroom 1 (4.42m x 3.96m) Bedroom 2 (4.78m x 3.66m) Bedroom 3 (3.71m x 2.67m) Bathroom/WC (3.71m x 2.16m) Double Garage (4.88m x 4.78m)
Floorplan

EPC
To discuss this property call us:
Market your property
with Goodfellows Estate Agents
Book a market appraisal for your property today.
